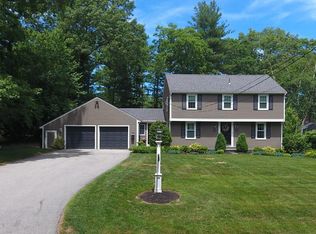Sold for $1,317,000
$1,317,000
17 Minuteman Rd, Hingham, MA 02043
4beds
1,781sqft
Single Family Residence
Built in 1968
0.5 Acres Lot
$1,358,900 Zestimate®
$739/sqft
$4,772 Estimated rent
Home value
$1,358,900
$1.25M - $1.48M
$4,772/mo
Zestimate® history
Loading...
Owner options
Explore your selling options
What's special
This beautifully maintained Cape-style home is perfectly situated on a 0.5-acre corner lot in the highly sought-after Liberty Pole neighborhood. With its pristine, turn-key condition, this 4-bedroom, 2.5-bathroom residence offers an exceptional layout designed for modern living. The first floor features an open-concept kitchen with granite countertops, stainless steel appliances, and an eat-in dining area. Flowing seamlessly into a cozy living room with a gas fireplace. A spacious mudroom provides everyday convenience, while the first-floor half bath includes a well-placed laundry area. Two-car garage, central air conditioning and full basement. Convenient to Derby Street Shoppes, Rt 3 & the commuter train.
Zillow last checked: 8 hours ago
Listing updated: March 28, 2025 at 12:25pm
Listed by:
Lyndsey Nolan 617-877-7290,
Coldwell Banker Realty - Hingham 781-749-4300
Bought with:
Alison Sheerin
Compass
Source: MLS PIN,MLS#: 73339269
Facts & features
Interior
Bedrooms & bathrooms
- Bedrooms: 4
- Bathrooms: 3
- Full bathrooms: 2
- 1/2 bathrooms: 1
Primary bedroom
- Features: Walk-In Closet(s), Closet, Flooring - Hardwood
- Level: Second
- Area: 286.85
- Dimensions: 23.42 x 12.25
Bedroom 2
- Features: Closet, Flooring - Hardwood
- Level: Second
- Area: 105.22
- Dimensions: 11.58 x 9.08
Bedroom 3
- Features: Closet, Flooring - Hardwood
- Level: Second
- Area: 129.38
- Dimensions: 13.5 x 9.58
Bedroom 4
- Features: Closet, Flooring - Hardwood
- Level: Second
- Area: 233.51
- Dimensions: 22.42 x 10.42
Bathroom 1
- Features: Bathroom - Half, Flooring - Stone/Ceramic Tile
- Level: First
Bathroom 2
- Features: Bathroom - Full, Bathroom - Tiled With Shower Stall, Flooring - Stone/Ceramic Tile
- Level: Second
Bathroom 3
- Features: Bathroom - Tiled With Tub & Shower, Flooring - Stone/Ceramic Tile
- Level: Second
Dining room
- Features: Flooring - Hardwood, Open Floorplan, Slider
- Level: First
- Area: 129.65
- Dimensions: 10.58 x 12.25
Kitchen
- Features: Flooring - Hardwood, Kitchen Island, Recessed Lighting, Lighting - Pendant
- Level: First
- Area: 198.19
- Dimensions: 15.75 x 12.58
Living room
- Features: Flooring - Hardwood, Cable Hookup, Recessed Lighting
- Level: First
- Area: 360.19
- Dimensions: 28.25 x 12.75
Heating
- Baseboard, Propane
Cooling
- Central Air
Appliances
- Included: Water Heater
- Laundry: First Floor
Features
- Closet, Closet/Cabinets - Custom Built, Mud Room
- Flooring: Wood, Flooring - Stone/Ceramic Tile
- Basement: Full
- Number of fireplaces: 1
- Fireplace features: Living Room
Interior area
- Total structure area: 1,781
- Total interior livable area: 1,781 sqft
- Finished area above ground: 1,781
Property
Parking
- Total spaces: 6
- Parking features: Off Street
- Garage spaces: 2
- Uncovered spaces: 4
Lot
- Size: 0.50 Acres
- Features: Corner Lot
Details
- Parcel number: M:156 B:0 L:46,1035925
- Zoning: Res
Construction
Type & style
- Home type: SingleFamily
- Architectural style: Cape
- Property subtype: Single Family Residence
Materials
- Frame
- Foundation: Concrete Perimeter
- Roof: Shingle
Condition
- Year built: 1968
Utilities & green energy
- Sewer: Private Sewer
- Water: Public
Community & neighborhood
Community
- Community features: Public Transportation, Shopping, Park, Walk/Jog Trails, Golf, Conservation Area, Highway Access, House of Worship, Private School, Public School, T-Station
Location
- Region: Hingham
Price history
| Date | Event | Price |
|---|---|---|
| 3/28/2025 | Sold | $1,317,000+5.4%$739/sqft |
Source: MLS PIN #73339269 Report a problem | ||
| 3/4/2025 | Contingent | $1,249,000$701/sqft |
Source: MLS PIN #73339269 Report a problem | ||
| 2/27/2025 | Listed for sale | $1,249,000+66.5%$701/sqft |
Source: MLS PIN #73339269 Report a problem | ||
| 12/24/2013 | Sold | $750,000+42.9%$421/sqft |
Source: Public Record Report a problem | ||
| 7/22/2013 | Sold | $525,000+14.4%$295/sqft |
Source: Public Record Report a problem | ||
Public tax history
| Year | Property taxes | Tax assessment |
|---|---|---|
| 2025 | $10,600 +4.3% | $991,600 +5.9% |
| 2024 | $10,160 +15.9% | $936,400 +6.8% |
| 2023 | $8,764 +4.6% | $876,400 +21% |
Find assessor info on the county website
Neighborhood: 02043
Nearby schools
GreatSchools rating
- 9/10South Elementary SchoolGrades: K-5Distance: 0.5 mi
- 7/10Hingham Middle SchoolGrades: 6-8Distance: 1.3 mi
- 10/10Hingham High SchoolGrades: 9-12Distance: 2 mi
Schools provided by the listing agent
- Elementary: South
- Middle: Hingham Middle
- High: Hingham High
Source: MLS PIN. This data may not be complete. We recommend contacting the local school district to confirm school assignments for this home.
Get a cash offer in 3 minutes
Find out how much your home could sell for in as little as 3 minutes with a no-obligation cash offer.
Estimated market value$1,358,900
Get a cash offer in 3 minutes
Find out how much your home could sell for in as little as 3 minutes with a no-obligation cash offer.
Estimated market value
$1,358,900
