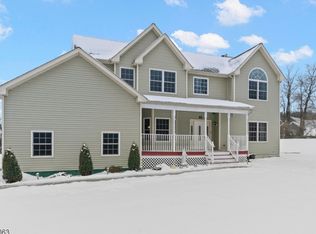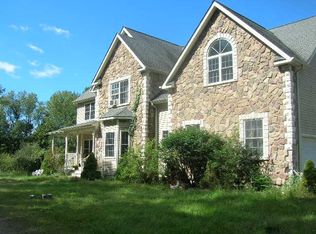
Closed
$1,060,000
17 Mt Salem Rd, Wantage Twp., NJ 07461
6beds
7baths
--sqft
Single Family Residence
Built in ----
7.6 Acres Lot
$1,077,600 Zestimate®
$--/sqft
$5,969 Estimated rent
Home value
$1,077,600
$916,000 - $1.26M
$5,969/mo
Zestimate® history
Loading...
Owner options
Explore your selling options
What's special
Zillow last checked: 13 hours ago
Listing updated: October 31, 2025 at 07:08am
Listed by:
Teri Degroat 973-827-8899,
Weichert Realtors
Bought with:
Jimmy Syros
Exp Realty, LLC
Source: GSMLS,MLS#: 3952585
Price history
| Date | Event | Price |
|---|---|---|
| 10/30/2025 | Sold | $1,060,000-2.7% |
Source: | ||
| 8/19/2025 | Pending sale | $1,089,000 |
Source: | ||
| 7/7/2025 | Price change | $1,089,000-7.5% |
Source: | ||
| 3/24/2025 | Listed for sale | $1,177,777+28% |
Source: | ||
| 9/9/2022 | Sold | $920,000+2.2% |
Source: | ||
Public tax history
| Year | Property taxes | Tax assessment |
|---|---|---|
| 2025 | $14,948 | $506,200 |
| 2024 | $14,948 +1.4% | $506,200 |
| 2023 | $14,741 +15.9% | $506,200 +14.6% |
Find assessor info on the county website
Neighborhood: 07461
Nearby schools
GreatSchools rating
- NAClifton E. Lawrence Elementary SchoolGrades: PK-2Distance: 5.3 mi
- 6/10Sussex Middle SchoolGrades: 6-8Distance: 6.8 mi
- 7/10High Point Regional High SchoolGrades: 9-12Distance: 8 mi
Get a cash offer in 3 minutes
Find out how much your home could sell for in as little as 3 minutes with a no-obligation cash offer.
Estimated market value$1,077,600
Get a cash offer in 3 minutes
Find out how much your home could sell for in as little as 3 minutes with a no-obligation cash offer.
Estimated market value
$1,077,600
