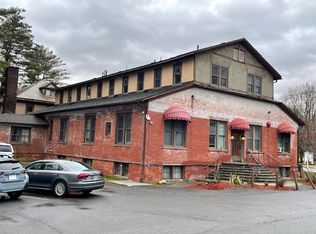Closed
$480,000
17 Mullens Road, Slingerlands, NY 12159
5beds
3,198sqft
Single Family Residence, Residential, Apartment
Built in 1895
-- sqft lot
$501,400 Zestimate®
$150/sqft
$2,968 Estimated rent
Home value
$501,400
$466,000 - $542,000
$2,968/mo
Zestimate® history
Loading...
Owner options
Explore your selling options
What's special
OPEN HOUSE 8/16 11am-1pm. If you're looking for an updated investment property on a large private lot w'/an adu in the heart of Slingerlands, this is a must see! Located a stone's throw from the Rail Trail, this house features an open concept layout w/a large, updated kitchen w/wood floors & SS appliances, a frml living room, a frml dining room, 1st flr laundry, a 1/2 bath & the primary suite w/a walk-in closet & an updated ensuite w/a tiled shower & dbl vanity. Upstairs, you'll find 3 addt'l bdrms & a 2nd updated full bath w/a tiled shower & bonus room. The 2nd unit features updated flrg & SS appliances in the kitchen, full bath, a living rm, 1 bdrm, a bonus room, a private rear deck & fenced side yard. Situated on a quiet street on just under an acre of land, this home is a must see
Zillow last checked: 8 hours ago
Listing updated: September 22, 2025 at 12:39pm
Listed by:
Rebecca L Cavalieri 518-210-4916,
Gabler Realty, LLC
Bought with:
Jodi A Koenig, 10301222065
Find Advisors
Source: Global MLS,MLS#: 202522791
Facts & features
Interior
Bedrooms & bathrooms
- Bedrooms: 5
- Bathrooms: 4
- Full bathrooms: 3
- 1/2 bathrooms: 1
Primary bedroom
- Level: First
Bedroom
- Level: Second
Bedroom
- Level: Second
Bedroom
- Level: Second
Bedroom
- Level: Second
Primary bathroom
- Level: First
Half bathroom
- Level: First
Full bathroom
- Level: Second
Full bathroom
- Level: Second
Dining room
- Level: First
Kitchen
- Level: First
Kitchen
- Level: Second
Laundry
- Level: First
Living room
- Level: First
Living room
- Level: Second
Office
- Level: Second
Office
- Level: Second
Heating
- Hot Water, Natural Gas
Cooling
- Window Unit(s)
Appliances
- Included: Dishwasher, Microwave, Oven, Range, Range Hood, Washer/Dryer
- Laundry: Laundry Closet, Main Level
Features
- High Speed Internet, Ceiling Fan(s), Solid Surface Counters, Built-in Features, Eat-in Kitchen
- Flooring: Tile, Vinyl, Wood
- Basement: Full
Interior area
- Total structure area: 3,198
- Total interior livable area: 3,198 sqft
- Finished area above ground: 3,198
- Finished area below ground: 0
Property
Parking
- Total spaces: 6
- Parking features: Off Street, Paved, Detached, Driveway, Garage Door Opener, Heated Garage
- Garage spaces: 2
- Has uncovered spaces: Yes
Features
- Patio & porch: Deck, Front Porch
- Exterior features: Lighting
- Fencing: Chain Link
Lot
- Size: 0.88 Acres
- Features: Level, Private, Cleared, Garden
Details
- Additional structures: Garage(s)
- Parcel number: 012200 85.0523
- Special conditions: Standard
Construction
Type & style
- Home type: Apartment
- Architectural style: Traditional
- Property subtype: Single Family Residence, Residential, Apartment
- Attached to another structure: Yes
Materials
- Vinyl Siding
- Roof: Rubber
Condition
- New construction: No
- Year built: 1895
Utilities & green energy
- Electric: Circuit Breakers
- Sewer: Public Sewer
- Water: Public
- Utilities for property: Cable Available
Community & neighborhood
Location
- Region: Slingerlands
Price history
| Date | Event | Price |
|---|---|---|
| 9/19/2025 | Sold | $480,000+0.2%$150/sqft |
Source: | ||
| 8/18/2025 | Pending sale | $479,000$150/sqft |
Source: | ||
| 8/13/2025 | Price change | $479,000-4.2%$150/sqft |
Source: | ||
| 7/30/2025 | Listed for sale | $499,900+49.3%$156/sqft |
Source: | ||
| 6/12/2017 | Listing removed | $334,900$105/sqft |
Source: Nothnagle - Delmar #201621659 Report a problem | ||
Public tax history
| Year | Property taxes | Tax assessment |
|---|---|---|
| 2024 | -- | $299,000 |
| 2023 | -- | $299,000 |
| 2022 | -- | $299,000 |
Find assessor info on the county website
Neighborhood: 12159
Nearby schools
GreatSchools rating
- 7/10Slingerlands Elementary SchoolGrades: K-5Distance: 0.3 mi
- 7/10Bethlehem Central Middle SchoolGrades: 6-8Distance: 2.1 mi
- 10/10Bethlehem Central Senior High SchoolGrades: 9-12Distance: 1.3 mi
Schools provided by the listing agent
- High: Bethlehem Central
Source: Global MLS. This data may not be complete. We recommend contacting the local school district to confirm school assignments for this home.
