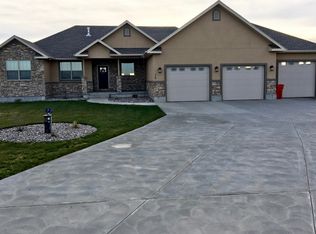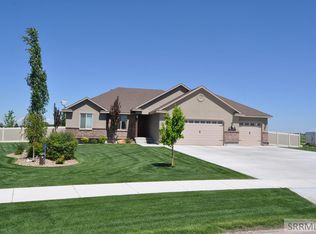Sold
Street View
Price Unknown
17 N 3928 E, Rigby, ID 83442
4beds
3baths
1,858sqft
SingleFamily
Built in 2017
0.62 Acres Lot
$680,100 Zestimate®
$--/sqft
$2,165 Estimated rent
Home value
$680,100
Estimated sales range
Not available
$2,165/mo
Zestimate® history
Loading...
Owner options
Explore your selling options
What's special
17 N 3928 E, Rigby, ID 83442 is a single family home that contains 1,858 sq ft and was built in 2017. It contains 4 bedrooms and 3 bathrooms.
The Zestimate for this house is $680,100. The Rent Zestimate for this home is $2,165/mo.
Facts & features
Interior
Bedrooms & bathrooms
- Bedrooms: 4
- Bathrooms: 3
Features
- Basement: Partially finished
Interior area
- Total interior livable area: 1,858 sqft
Property
Lot
- Size: 0.62 Acres
Details
- Parcel number: RP002150010100
Construction
Type & style
- Home type: SingleFamily
Condition
- Year built: 2017
Community & neighborhood
Location
- Region: Rigby
HOA & financial
HOA
- Has HOA: Yes
- HOA fee: $25 monthly
Price history
| Date | Event | Price |
|---|---|---|
| 10/28/2025 | Sold | -- |
Source: Agent Provided Report a problem | ||
| 9/29/2025 | Pending sale | $674,900$363/sqft |
Source: | ||
| 9/11/2025 | Listed for sale | $674,900+8.9%$363/sqft |
Source: | ||
| 8/5/2022 | Sold | -- |
Source: Agent Provided Report a problem | ||
| 6/13/2022 | Price change | $619,900-4.6%$334/sqft |
Source: | ||
Public tax history
| Year | Property taxes | Tax assessment |
|---|---|---|
| 2024 | $2,160 -9.9% | $603,280 -3.8% |
| 2023 | $2,396 -17.1% | $627,171 +13.7% |
| 2022 | $2,892 +0.9% | $551,397 +27.6% |
Find assessor info on the county website
Neighborhood: 83442
Nearby schools
GreatSchools rating
- 6/10Jefferson Elementary SchoolGrades: K-5Distance: 3.6 mi
- 8/10Rigby Middle SchoolGrades: 6-8Distance: 2.8 mi
- 5/10Rigby Senior High SchoolGrades: 9-12Distance: 2.8 mi

