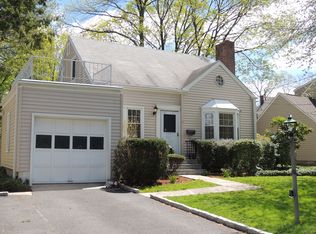Sold for $751,000
$751,000
17 N Ridge Street, Rye Brook, NY 10573
3beds
1,500sqft
Single Family Residence, Residential
Built in 1960
8,350 Square Feet Lot
$778,000 Zestimate®
$501/sqft
$5,915 Estimated rent
Home value
$778,000
$700,000 - $864,000
$5,915/mo
Zestimate® history
Loading...
Owner options
Explore your selling options
What's special
Discover the perfect blend of charm and functionality in this beautifully maintained 3-bedroom, 2.5-bathroom Cape Cod home! The first floor features a formal dining room off the kitchen, a powder room, and a sunlit living room with a cozy wood-burning fireplace. French doors lead to a versatile first-floor bedroom, currently used as an office/den, with direct access to the backyard. The kitchen shines with granite countertops, brand-new stainless steel appliances, and hardwood floors throughout, blending style and practicality. New windows (installed in 2021) bring in an abundance of natural light while enhancing energy efficiency. Upstairs, you'll find two spacious bedrooms and a full bath. The unfinished basement provides a legal full bathroom, laundry, storage, and utility space. Outside, a two-tier backyard offers both space and privacy, with a level lawn and a few stairs leading to a secluded patio and shed area, all enclosed by a new fence. Additional conveniences include a one-car garage and driveway. Located just two blocks from Rye Ridge Shopping Center with easy access to major highways and public transportation, this home is a must-see! Professional photos and floor plan coming 4/2.
Zillow last checked: 8 hours ago
Listing updated: May 20, 2025 at 09:02am
Listed by:
Brittany A Sandarciero 914-374-7978,
Keller Williams NY Realty 914-437-6100
Bought with:
Anne J. Breiman, 40JA1178103
Julia B Fee Sothebys Int. Rlty
Source: OneKey® MLS,MLS#: 838191
Facts & features
Interior
Bedrooms & bathrooms
- Bedrooms: 3
- Bathrooms: 3
- Full bathrooms: 2
- 1/2 bathrooms: 1
Other
- Description: Living Room with Fireplace, Formal Dining room, Kitchen, Powder Room, Bedroom/office/den
- Level: First
Other
- Description: Bedroom, Bedroom, Full Bath
- Level: Second
Other
- Description: Full Bath, Laundry, Utilities, Storage
- Level: Basement
Heating
- Baseboard, Oil, Radiant
Cooling
- Wall/Window Unit(s)
Appliances
- Included: Dishwasher, Dryer, Microwave, Refrigerator, Washer, Gas Water Heater
- Laundry: In Basement
Features
- First Floor Bedroom, Ceiling Fan(s), Formal Dining, Granite Counters, Walk Through Kitchen
- Flooring: Hardwood
- Windows: Blinds, Drapes, Screens
- Basement: Storage Space,Unfinished
- Attic: Scuttle,Unfinished
- Number of fireplaces: 1
- Fireplace features: Living Room
Interior area
- Total structure area: 2,444
- Total interior livable area: 1,500 sqft
Property
Parking
- Total spaces: 1
- Parking features: Garage
- Garage spaces: 1
Lot
- Size: 8,350 sqft
Details
- Parcel number: 48051350000008300100090000000
- Special conditions: None
Construction
Type & style
- Home type: SingleFamily
- Architectural style: Cape Cod
- Property subtype: Single Family Residence, Residential
Materials
- Brick, Clapboard
Condition
- Year built: 1960
Utilities & green energy
- Sewer: Public Sewer
- Water: Public
- Utilities for property: Sewer Connected, Trash Collection Public
Community & neighborhood
Location
- Region: Port Chester
Other
Other facts
- Listing agreement: Exclusive Right To Sell
- Listing terms: Cash,Conventional,FHA,VA
Price history
| Date | Event | Price |
|---|---|---|
| 5/19/2025 | Sold | $751,000+25.2%$501/sqft |
Source: | ||
| 4/11/2025 | Pending sale | $599,999$400/sqft |
Source: | ||
| 4/2/2025 | Listed for sale | $599,999+44.6%$400/sqft |
Source: | ||
| 8/5/2016 | Sold | $415,000+4%$277/sqft |
Source: | ||
| 6/4/2016 | Pending sale | $399,000$266/sqft |
Source: Weichert Realtors #4619801 Report a problem | ||
Public tax history
| Year | Property taxes | Tax assessment |
|---|---|---|
| 2024 | -- | $597,100 +4% |
| 2023 | -- | $574,100 +10% |
| 2022 | -- | $521,900 +8% |
Find assessor info on the county website
Neighborhood: 10573
Nearby schools
GreatSchools rating
- 4/10Park Avenue SchoolGrades: K-5Distance: 0.6 mi
- 3/10Port Chester Middle SchoolGrades: 6-8Distance: 0.1 mi
- 5/10Port Chester Senior High SchoolGrades: 9-12Distance: 0.4 mi
Schools provided by the listing agent
- Elementary: Park Avenue School
- Middle: Port Chester Middle School
- High: Port Chester Senior High School
Source: OneKey® MLS. This data may not be complete. We recommend contacting the local school district to confirm school assignments for this home.
Get a cash offer in 3 minutes
Find out how much your home could sell for in as little as 3 minutes with a no-obligation cash offer.
Estimated market value$778,000
Get a cash offer in 3 minutes
Find out how much your home could sell for in as little as 3 minutes with a no-obligation cash offer.
Estimated market value
$778,000
