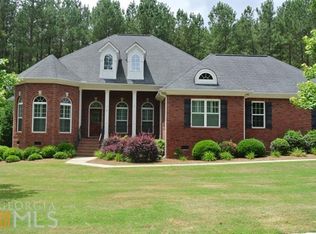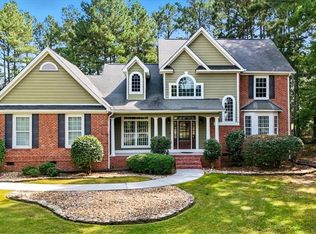Closed
$563,500
17 Nelson Blvd NW, Rome, GA 30165
4beds
3,054sqft
Single Family Residence
Built in 2005
0.9 Acres Lot
$586,200 Zestimate®
$185/sqft
$3,049 Estimated rent
Home value
$586,200
$557,000 - $616,000
$3,049/mo
Zestimate® history
Loading...
Owner options
Explore your selling options
What's special
Open the front door and the foyer and large great room with hardwoods catch your eye. This newly painted home is filled with so much natural light. Kitchen has new back splashes and countertops, stove (gas) and microwave. Master bedroom opens onto the large deck. The master bathroom has double sinks, separate shower with new glass installed. The walk-in closets are a real plus. New carpet in each bedroom is yours to enjoy. A bonus room upstairs with its own bathroom for guests or a getaway when needed. Beautiful double level deck is great for this spring and summer for the cookouts.
Zillow last checked: 8 hours ago
Listing updated: April 01, 2025 at 06:20am
Listed by:
Mary Patton 706-506-1511,
Toles, Temple & Wright, Inc.
Bought with:
Jeb Arp, 358296
Toles, Temple & Wright, Inc.
Source: GAMLS,MLS#: 20119623
Facts & features
Interior
Bedrooms & bathrooms
- Bedrooms: 4
- Bathrooms: 4
- Full bathrooms: 3
- 1/2 bathrooms: 1
- Main level bathrooms: 2
- Main level bedrooms: 3
Dining room
- Features: Separate Room
Kitchen
- Features: Breakfast Area, Breakfast Bar, Pantry
Heating
- Natural Gas, Electric, Central, Heat Pump
Cooling
- Electric, Central Air
Appliances
- Included: Electric Water Heater, Dishwasher, Microwave, Oven/Range (Combo)
- Laundry: Laundry Closet, In Hall
Features
- Bookcases, High Ceilings, Double Vanity, Separate Shower, Tile Bath, Walk-In Closet(s), Master On Main Level, Split Bedroom Plan
- Flooring: Hardwood, Carpet
- Windows: Window Treatments
- Basement: Crawl Space
- Number of fireplaces: 1
- Fireplace features: Family Room, Gas Starter
Interior area
- Total structure area: 3,054
- Total interior livable area: 3,054 sqft
- Finished area above ground: 3,054
- Finished area below ground: 0
Property
Parking
- Total spaces: 2
- Parking features: Assigned, Attached, Garage Door Opener, Garage, Side/Rear Entrance
- Has attached garage: Yes
Features
- Levels: One and One Half
- Stories: 1
- Patio & porch: Deck
- Exterior features: Sprinkler System
- Fencing: Back Yard
Lot
- Size: 0.90 Acres
- Features: Level
- Residential vegetation: Grassed
Details
- Parcel number: I10 106
Construction
Type & style
- Home type: SingleFamily
- Architectural style: Brick/Frame,Traditional
- Property subtype: Single Family Residence
Materials
- Other
- Roof: Composition
Condition
- Updated/Remodeled
- New construction: No
- Year built: 2005
Utilities & green energy
- Sewer: Public Sewer
- Water: Public
- Utilities for property: Cable Available, Sewer Connected, Electricity Available, Natural Gas Available, Sewer Available, Water Available
Community & neighborhood
Community
- Community features: Golf, Street Lights
Location
- Region: Rome
- Subdivision: The Fairways
Other
Other facts
- Listing agreement: Exclusive Right To Sell
Price history
| Date | Event | Price |
|---|---|---|
| 6/29/2023 | Sold | $563,500-6.1%$185/sqft |
Source: | ||
| 6/14/2023 | Pending sale | $599,900$196/sqft |
Source: | ||
| 5/9/2023 | Price change | $599,900-3.1%$196/sqft |
Source: | ||
| 5/2/2023 | Listed for sale | $619,000+94%$203/sqft |
Source: | ||
| 9/27/2018 | Sold | $319,000-3.3%$104/sqft |
Source: | ||
Public tax history
| Year | Property taxes | Tax assessment |
|---|---|---|
| 2024 | $7,805 +2.9% | $221,692 +2.6% |
| 2023 | $7,588 +35.3% | $216,082 +16.8% |
| 2022 | $5,608 +14.5% | $184,990 +21.7% |
Find assessor info on the county website
Neighborhood: 30165
Nearby schools
GreatSchools rating
- 6/10West Central Elementary SchoolGrades: PK-6Distance: 4.7 mi
- 5/10Rome Middle SchoolGrades: 7-8Distance: 4.8 mi
- 6/10Rome High SchoolGrades: 9-12Distance: 4.7 mi
Schools provided by the listing agent
- Elementary: West Central
- Middle: Rome
- High: Rome
Source: GAMLS. This data may not be complete. We recommend contacting the local school district to confirm school assignments for this home.
Get pre-qualified for a loan
At Zillow Home Loans, we can pre-qualify you in as little as 5 minutes with no impact to your credit score.An equal housing lender. NMLS #10287.

