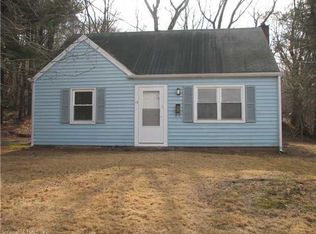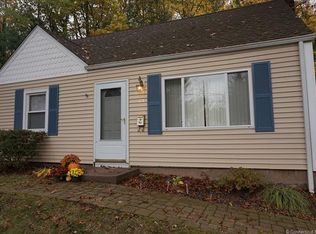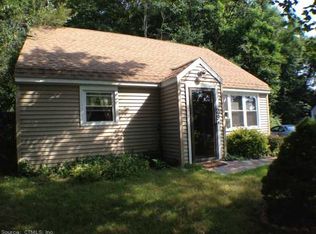Sold for $295,000
$295,000
17 Norwood Road, New Haven, CT 06513
2beds
1,157sqft
Single Family Residence
Built in 1952
9,147.6 Square Feet Lot
$300,700 Zestimate®
$255/sqft
$2,023 Estimated rent
Home value
$300,700
$268,000 - $337,000
$2,023/mo
Zestimate® history
Loading...
Owner options
Explore your selling options
What's special
3rd BEDROOM / Master Suite UPSTAIRS!! Discover the perfect blend of classic Cape Cod charm and modern convenience at 17 Norwood Road. This cute, maintained home welcomes you with a sun-filled living room, brand new vinyl floors, brand new kitchen, and an efficient layout that maximizes both comfort and functionality. The main level features two spacious bedrooms and a full bath, while the finished walk-up attic offers an ideal space for a primary suite, home office, or creative studio. Step outside to a generous, level lot offering over 9,000 square feet of level back yard space. The detached garage and paved driveway provide ample parking and storage, while the private backyard is perfect for relaxing, gardening, or entertaining guests. Durable aluminum siding, efficient oil heat, and public water service ensure lasting value and low-maintenance living year-round. Situated on a quiet, tree-lined street just minutes from parks, shopping, Yale University, and all that New Haven has to offer, this property delivers unmatched convenience and neighborhood appeal. Whether you're a first-time buyer, downsizing, or looking for your next investment, 17 Norwood Road presents an outstanding opportunity to enjoy comfort, privacy, and timeless New England style.
Zillow last checked: 8 hours ago
Listing updated: September 15, 2025 at 01:40pm
Listed by:
Anthony D'Amore 203-915-0996,
Keller Williams Prestige Prop. 203-327-6700
Bought with:
June McCoy, RES.0799428
Century 21 AllPoints Realty
Source: Smart MLS,MLS#: 24110699
Facts & features
Interior
Bedrooms & bathrooms
- Bedrooms: 2
- Bathrooms: 1
- Full bathrooms: 1
Primary bedroom
- Level: Main
Bedroom
- Level: Upper
Bathroom
- Level: Main
Dining room
- Level: Main
Kitchen
- Level: Main
Living room
- Level: Main
Heating
- Forced Air, Oil
Cooling
- Ceiling Fan(s)
Appliances
- Included: Electric Range, Oven/Range, Microwave, Refrigerator, Water Heater
Features
- Basement: None
- Attic: Finished,Walk-up
- Has fireplace: No
Interior area
- Total structure area: 1,157
- Total interior livable area: 1,157 sqft
- Finished area above ground: 1,157
Property
Parking
- Total spaces: 1
- Parking features: Detached
- Garage spaces: 1
Lot
- Size: 9,147 sqft
- Features: Few Trees, Level, Open Lot
Details
- Parcel number: 1241155
- Zoning: RS2
Construction
Type & style
- Home type: SingleFamily
- Architectural style: Cape Cod
- Property subtype: Single Family Residence
Materials
- Aluminum Siding
- Foundation: Slab
- Roof: Asphalt
Condition
- New construction: No
- Year built: 1952
Utilities & green energy
- Sewer: Public Sewer
- Water: Public
Community & neighborhood
Location
- Region: New Haven
- Subdivision: Fair Haven
Price history
| Date | Event | Price |
|---|---|---|
| 9/15/2025 | Sold | $295,000-1.6%$255/sqft |
Source: | ||
| 8/5/2025 | Price change | $299,900-4.8%$259/sqft |
Source: | ||
| 7/31/2025 | Price change | $315,000-2.9%$272/sqft |
Source: | ||
| 7/24/2025 | Price change | $324,500-1.6%$280/sqft |
Source: | ||
| 7/15/2025 | Listed for sale | $329,900+10%$285/sqft |
Source: | ||
Public tax history
| Year | Property taxes | Tax assessment |
|---|---|---|
| 2025 | $4,220 +2.4% | $107,100 |
| 2024 | $4,123 +3.5% | $107,100 |
| 2023 | $3,984 -6.4% | $107,100 |
Find assessor info on the county website
Neighborhood: Quinnipiac
Nearby schools
GreatSchools rating
- 3/10Bishop Woods Architecture and Design Magnet SchoolGrades: K-8Distance: 0.6 mi
- 1/10Wilbur Cross High SchoolGrades: 9-12Distance: 2.4 mi
Schools provided by the listing agent
- Elementary: Bishop Woods
- High: Wilbur Cross
Source: Smart MLS. This data may not be complete. We recommend contacting the local school district to confirm school assignments for this home.
Get pre-qualified for a loan
At Zillow Home Loans, we can pre-qualify you in as little as 5 minutes with no impact to your credit score.An equal housing lender. NMLS #10287.
Sell with ease on Zillow
Get a Zillow Showcase℠ listing at no additional cost and you could sell for —faster.
$300,700
2% more+$6,014
With Zillow Showcase(estimated)$306,714


