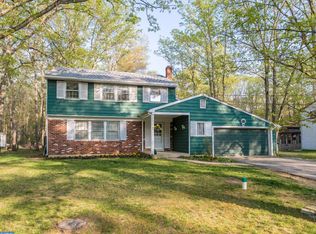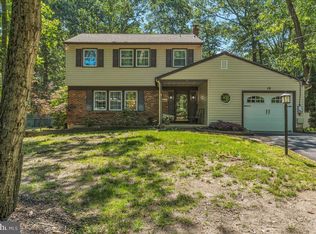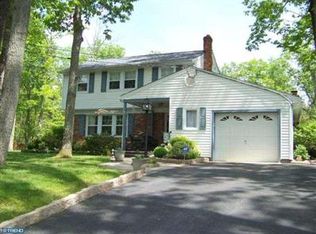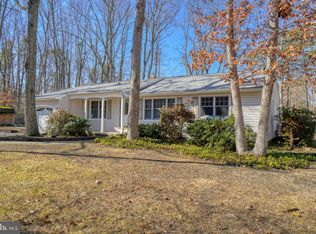Sold for $506,000 on 10/24/25
$506,000
17 Oniontown Rd, Medford, NJ 08055
4beds
2,234sqft
Single Family Residence
Built in 1966
0.52 Acres Lot
$513,700 Zestimate®
$226/sqft
$3,746 Estimated rent
Home value
$513,700
$467,000 - $565,000
$3,746/mo
Zestimate® history
Loading...
Owner options
Explore your selling options
What's special
This is your chance to own an absolutely enchanting home boasting a private backyard oasis. This beautiful four bedroom Medford home offers the perfect blend of comfortable indoor living space and outdoor entertainment space. The expansive backyard features an inground pool, sprawling deck with a charming gazebo, a small garden, and a shed - all backing to peaceful woods for privacy and relaxation. Inside, you’ll find an expanded great room with coffered ceilings and oversized windows that flood the space with natural light. Upstairs, four spacious bedrooms provide plenty of room for family and guests. Several capital improvements give peace of mind for the future, including a new water heater (2025), new well pump (2025, with a new well installed in 2009), newer roof (2022), newer HVAC (2019), and an inground pool with a newer pump (2019) and liner (2014). Located in the charming town of Medford, this home offers the best of both worlds: a serene, wooded setting while still being close to everything you need. Just minutes from downtown Medford with its shops, restaurants, and community events, as well as wonderful parks, lakes, and hiking trails, this location is perfect for those seeking both convenience and lifestyle. Outdoor enthusiasts will love the nearby trails, nature reserves, and recreational activities, while commuters will appreciate easy access to major highways for travel to Philadelphia, the Jersey Shore, and beyond. Be sure to schedule your appointment today!
Zillow last checked: 8 hours ago
Listing updated: October 24, 2025 at 06:28am
Listed by:
Jessica Nooney 609-276-8183,
Weichert Realtors-Medford
Bought with:
Dante Casella, 2294098
EXP Realty, LLC
Source: Bright MLS,MLS#: NJBL2093032
Facts & features
Interior
Bedrooms & bathrooms
- Bedrooms: 4
- Bathrooms: 2
- Full bathrooms: 1
- 1/2 bathrooms: 1
- Main level bathrooms: 1
Bedroom 1
- Level: Upper
- Area: 195 Square Feet
- Dimensions: 15 x 13
Bedroom 2
- Level: Upper
- Area: 110 Square Feet
- Dimensions: 11 X 10
Bedroom 3
- Level: Upper
- Area: 90 Square Feet
- Dimensions: 10 X 9
Bedroom 4
- Level: Upper
- Area: 130 Square Feet
- Dimensions: 13 x 10
Dining room
- Level: Main
- Area: 121 Square Feet
- Dimensions: 11 X 11
Family room
- Level: Main
- Area: 256 Square Feet
- Dimensions: 16 X 16
Great room
- Level: Main
- Area: 320 Square Feet
- Dimensions: 20 x 16
Kitchen
- Level: Main
- Area: 216 Square Feet
- Dimensions: 18 X 12
Laundry
- Level: Main
- Area: 40 Square Feet
- Dimensions: 8 x 5
Living room
- Level: Main
- Area: 247 Square Feet
- Dimensions: 19 X 13
Heating
- Forced Air, Natural Gas
Cooling
- Central Air, Electric
Appliances
- Included: Gas Water Heater
- Laundry: Main Level, Laundry Room
Features
- Ceiling Fan(s), Eat-in Kitchen
- Flooring: Wood, Carpet, Tile/Brick
- Windows: Bay/Bow, Skylight(s)
- Has basement: No
- Number of fireplaces: 1
- Fireplace features: Wood Burning, Brick
Interior area
- Total structure area: 2,234
- Total interior livable area: 2,234 sqft
- Finished area above ground: 2,234
- Finished area below ground: 0
Property
Parking
- Total spaces: 5
- Parking features: Oversized, Attached, Driveway
- Attached garage spaces: 1
- Uncovered spaces: 4
Accessibility
- Accessibility features: None
Features
- Levels: Two
- Stories: 2
- Patio & porch: Deck, Porch
- Has private pool: Yes
- Pool features: In Ground, Private
- Fencing: Wood
Lot
- Size: 0.52 Acres
- Features: Backs to Trees
Details
- Additional structures: Above Grade, Below Grade
- Parcel number: 2005301 1200004
- Zoning: RGD1
- Special conditions: Standard
Construction
Type & style
- Home type: SingleFamily
- Architectural style: Colonial
- Property subtype: Single Family Residence
Materials
- Brick, Vinyl Siding
- Foundation: Crawl Space
- Roof: Shingle
Condition
- New construction: No
- Year built: 1966
Utilities & green energy
- Sewer: On Site Septic
- Water: Well
Community & neighborhood
Location
- Region: Medford
- Subdivision: Whispering Woods
- Municipality: MEDFORD TWP
Other
Other facts
- Listing agreement: Exclusive Right To Sell
- Ownership: Fee Simple
Price history
| Date | Event | Price |
|---|---|---|
| 10/24/2025 | Sold | $506,000-1.7%$226/sqft |
Source: | ||
| 9/29/2025 | Pending sale | $515,000$231/sqft |
Source: | ||
| 9/17/2025 | Contingent | $515,000$231/sqft |
Source: | ||
| 9/9/2025 | Price change | $515,000-5.5%$231/sqft |
Source: | ||
| 8/21/2025 | Listed for sale | $545,000+101.9%$244/sqft |
Source: | ||
Public tax history
| Year | Property taxes | Tax assessment |
|---|---|---|
| 2025 | $9,714 +7% | $273,700 |
| 2024 | $9,081 | $273,700 |
| 2023 | -- | $273,700 |
Find assessor info on the county website
Neighborhood: 08055
Nearby schools
GreatSchools rating
- 5/10Haines Memorial 6thgr CenterGrades: 6Distance: 4.6 mi
- 7/10Shawnee High SchoolGrades: 9-12Distance: 1.8 mi
- 4/10Medford Township Memorial SchoolGrades: 7-8Distance: 4.5 mi
Schools provided by the listing agent
- District: Medford Township Public Schools
Source: Bright MLS. This data may not be complete. We recommend contacting the local school district to confirm school assignments for this home.

Get pre-qualified for a loan
At Zillow Home Loans, we can pre-qualify you in as little as 5 minutes with no impact to your credit score.An equal housing lender. NMLS #10287.
Sell for more on Zillow
Get a free Zillow Showcase℠ listing and you could sell for .
$513,700
2% more+ $10,274
With Zillow Showcase(estimated)
$523,974


