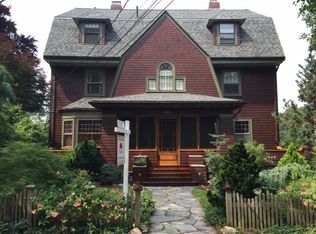Inviting ten room Queen Anne Victorian in the heart of Newton Centre. Oxford Road is a spectacular tree-lined street three blocks from the Green Line "T" and all the Newton Center shops and restaurants. This amazing location offers outstanding views of Weeks Park (with your own private gate) giving access to tennis, cross country skiing, frisbee, soccer and baseball. This home has been beautifully maintained by the current owners with a updated kitchen, replacement windows, central air, 2014 roof and 2017 exterior paint .There is a three room master on the 3rd floor with sitting room and private bathroom. This is a wonderful comfortable family home filled with charm, spaciousness and light. The enchanting screened-porch at the back of the property and the lovely front porch both overlook the superbly landscaped grounds and established gardens. Minutes to Crystal Lake, Bowen Elementary School and NSHS. Easy access to Routes 9 and 128.
This property is off market, which means it's not currently listed for sale or rent on Zillow. This may be different from what's available on other websites or public sources.
