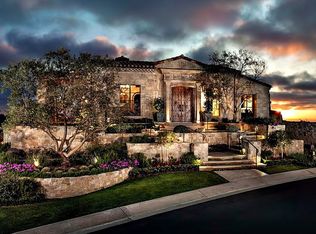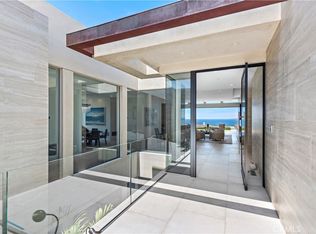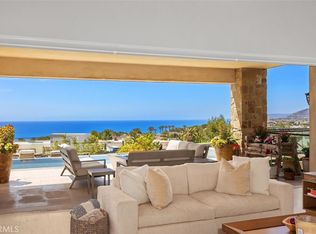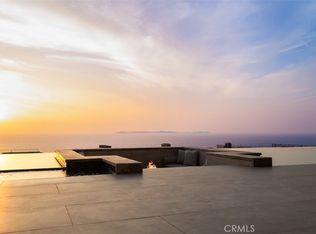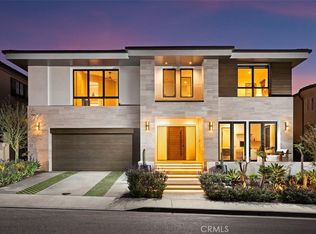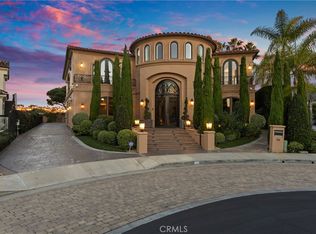Inspired by California’s iconic coastal towns—from La Jolla to Santa Barbara—17 Pacific Ridge Place was designed to embody timeless architecture rooted in European influences from Italy, France, and Spain. Rather than follow passing trends, the vision drew from architectural traditions with lasting resonance—resulting in a refined interpretation of California living. A tribute to coastal life, the estate blends the rarified ambiance of a private resort with comfort—set within The Strand at Headlands, Dana Point’s most coveted guard-gated beachfront community. Completed in 2017, this incomparable residence stuns with breathtaking whitewater views of the Pacific Ocean, dramatic coastline, sunsets, and Palos Verdes. Tucked along a quiet cul-de-sac, the home exudes stately elegance while keeping its many features discreetly out of view—creating a haven of private, comfortable living. Approximately 6,272 square feet, the residence features four en suite bedrooms and five-and-one-half baths, including a two-story guest house that makes it possible to enjoy two distinct one-bedroom suites, or one complete two-bedroom, two-bath hideaway joined by a staircase within its turret. A gallery-style entrance leads to the main home’s living spaces, including a great room that opens to the central courtyard and an ocean-view loggia, and a dining room that flows to the courtyard through an entire wall of fold-away glass doors. The ocean-view kitchen displays an island, nook, secondary catering kitchen, and top-of-the-line Sub-Zero, Wolf and Bosch appliances. Homeowners will appreciate the opulence of a main-level primary suite that overlooks the ocean, opens to the backyard, and showcases a freestanding tub and walk-in closet. Separate staircases lead to an ocean-view office or studio, and a massive media room with walk-in wet bar, bridge access to the casita, and a 110" screen with 4K projector. Nearly 14,700 square feet, the estate’s grounds enhance entertaining in a private central courtyard, and a backyard with covered loggia, outdoor kitchen and oversized spa. Residents here enjoy 24-hour guarded-gates, security patrol, and a 9,000-square foot beach club that Strand homeowners own exclusively. The private community borders the Dana Point Preserve, Harbor Point Conservation Park, and Hilltop Conservation Park for 70 acres of parks and picturesque trails.
For sale
Listing Provided by:
Jeff Golden DRE #01080923 949-275-1989,
Coldwell Banker Realty,
Tim Smith DRE #01346878 949-478-2295,
Coldwell Banker Realty
Price cut: $500K (12/2)
$15,750,000
17 Pacific Ridge Pl, Dana Point, CA 92629
4beds
6,272sqft
Est.:
Single Family Residence
Built in 2017
0.34 Acres Lot
$14,990,800 Zestimate®
$2,511/sqft
$1,550/mo HOA
What's special
Ocean-view loggiaOutdoor kitchenFour en suite bedroomsOcean-view office or studioOversized spaFive-and-one-half bathsFreestanding tub
- 250 days |
- 2,444 |
- 118 |
Zillow last checked: 14 hours ago
Listing updated: December 03, 2025 at 10:19am
Listing Provided by:
Jeff Golden DRE #01080923 949-275-1989,
Coldwell Banker Realty,
Tim Smith DRE #01346878 949-478-2295,
Coldwell Banker Realty
Source: CRMLS,MLS#: NP25096307 Originating MLS: California Regional MLS
Originating MLS: California Regional MLS
Tour with a local agent
Facts & features
Interior
Bedrooms & bathrooms
- Bedrooms: 4
- Bathrooms: 6
- Full bathrooms: 5
- 1/2 bathrooms: 1
- Main level bathrooms: 3
- Main level bedrooms: 3
Rooms
- Room types: Bedroom, Entry/Foyer, Game Room, Great Room, Kitchen, Laundry, Primary Bathroom, Primary Bedroom, Media Room, Office, Other, Pantry, Utility Room, Dining Room
Primary bedroom
- Features: Main Level Primary
Primary bedroom
- Features: Primary Suite
Bedroom
- Features: Bedroom on Main Level
Bathroom
- Features: Bathtub, Dual Sinks, Enclosed Toilet, Full Bath on Main Level, Stone Counters, Soaking Tub, Separate Shower, Tub Shower, Vanity, Walk-In Shower
Kitchen
- Features: Butler's Pantry, Kitchen Island, Kitchen/Family Room Combo, Stone Counters
Heating
- Central, Zoned
Cooling
- Central Air, Zoned
Appliances
- Included: 6 Burner Stove, Convection Oven, Dishwasher, Freezer, Gas Cooktop, Disposal, Gas Oven, Microwave, Refrigerator, Range Hood, Warming Drawer
- Laundry: Inside, Laundry Room
Features
- Beamed Ceilings, Breakfast Bar, Built-in Features, Breakfast Area, Cathedral Ceiling(s), Separate/Formal Dining Room, Open Floorplan, Pantry, Stone Counters, Recessed Lighting, Bar, Bedroom on Main Level, Main Level Primary, Primary Suite, Utility Room, Walk-In Pantry, Walk-In Closet(s)
- Flooring: Stone, Wood
- Doors: French Doors, Panel Doors, Sliding Doors
- Has fireplace: Yes
- Fireplace features: Living Room, Outside
- Common walls with other units/homes: No Common Walls
Interior area
- Total interior livable area: 6,272 sqft
Video & virtual tour
Property
Parking
- Total spaces: 4
- Parking features: Direct Access, Garage
- Attached garage spaces: 4
Features
- Levels: Two
- Stories: 2
- Entry location: 1
- Patio & porch: Open, Patio
- Exterior features: Barbecue, Lighting, Rain Gutters, Fire Pit
- Pool features: Association
- Has spa: Yes
- Spa features: Association, In Ground, Private
- Has view: Yes
- View description: City Lights, Coastline, Ocean, Panoramic, Water
- Has water view: Yes
- Water view: Coastline,Ocean,Water
Lot
- Size: 0.34 Acres
- Features: 0-1 Unit/Acre, Back Yard, Cul-De-Sac, Landscaped
Details
- Parcel number: 67259332
- Special conditions: Standard
Construction
Type & style
- Home type: SingleFamily
- Property subtype: Single Family Residence
Condition
- Turnkey
- New construction: No
- Year built: 2017
Details
- Builder name: Corbin Reeves Construction
Utilities & green energy
- Electric: Photovoltaics Seller Owned
- Sewer: Public Sewer
- Water: Public
Community & HOA
Community
- Features: Curbs, Street Lights, Sidewalks, Gated
- Security: Gated with Guard, Gated Community
- Subdivision: The Strand At Headlands (Strn)
HOA
- Has HOA: Yes
- Amenities included: Clubhouse, Controlled Access, Fitness Center, Management, Outdoor Cooking Area, Barbecue, Pool, Guard, Spa/Hot Tub
- HOA fee: $1,550 monthly
- HOA name: The Strand Homeowners Association
- HOA phone: 949-520-1590
Location
- Region: Dana Point
Financial & listing details
- Price per square foot: $2,511/sqft
- Tax assessed value: $6,981,217
- Annual tax amount: $99,370
- Date on market: 5/9/2025
- Cumulative days on market: 251 days
- Listing terms: Cash,Cash to New Loan
- Exclusions: In media room, model train display cabinet.
- Road surface type: Paved
Estimated market value
$14,990,800
$14.24M - $15.74M
$8,049/mo
Price history
Price history
| Date | Event | Price |
|---|---|---|
| 12/2/2025 | Price change | $15,750,000-3.1%$2,511/sqft |
Source: | ||
| 10/19/2025 | Price change | $16,250,000-4.1%$2,591/sqft |
Source: | ||
| 5/9/2025 | Listed for sale | $16,950,000+429.7%$2,702/sqft |
Source: | ||
| 3/26/2014 | Sold | $3,200,000$510/sqft |
Source: Public Record Report a problem | ||
Public tax history
Public tax history
| Year | Property taxes | Tax assessment |
|---|---|---|
| 2025 | $99,370 +0.9% | $6,981,217 +2% |
| 2024 | $98,446 +2.2% | $6,844,331 +2% |
| 2023 | $96,348 +1.8% | $6,710,129 +2% |
Find assessor info on the county website
BuyAbility℠ payment
Est. payment
$98,967/mo
Principal & interest
$77991
Property taxes
$13913
Other costs
$7063
Climate risks
Neighborhood: 92629
Nearby schools
GreatSchools rating
- 6/10Richard Henry Dana Elementary SchoolGrades: K-5Distance: 0.4 mi
- 8/10Marco Forster Middle SchoolGrades: 6-8Distance: 2.5 mi
- 10/10Dana Hills High SchoolGrades: 9-12Distance: 1.2 mi
Schools provided by the listing agent
- Middle: Marco Forester
- High: Dana Hills
Source: CRMLS. This data may not be complete. We recommend contacting the local school district to confirm school assignments for this home.
- Loading
- Loading
