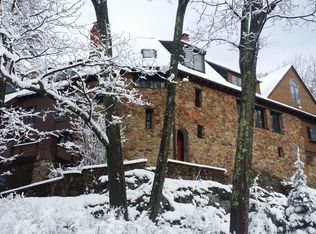Sold for $515,000
$515,000
17 Park Rd, Franklin, MA 02038
5beds
2,467sqft
Single Family Residence
Built in 1895
0.27 Acres Lot
$715,500 Zestimate®
$209/sqft
$4,116 Estimated rent
Home value
$715,500
$658,000 - $773,000
$4,116/mo
Zestimate® history
Loading...
Owner options
Explore your selling options
What's special
Fall in love with this Victorian perched on a hill with mature plantings and perennials. Located in ideal location walk to Dean College, Franklin center, commuter rail and town commons. One car garage with plenty of storage above the garage. This home has been lovingly cared for 50 years by owner. Large newly painted wrap around deck provides many seasons of enjoyment. Enter into the stately foyer with handsome original staircase. Family room/den has cozy fireplaced area to enjoy hours of family time around the fire. Nice bright family room with large window. Formal living room has beautiful hardwood floors and a pocket door leading to dining room. DR has hardwoods and original built-in cabinets. Kitchen is large and bright with peninsula overlooking eat in area and sliders out to the expansive deck. Upstairs boasts 5 bedrooms and an office. All with hardwood floors in great shape. Make it your own!
Zillow last checked: 8 hours ago
Listing updated: November 27, 2023 at 01:01pm
Listed by:
DEVELLIS DUGAN TEAM 508-654-2336,
Northeast Signature Properties, LLC 800-930-0907
Bought with:
Holly Bellucci
RISE REC
Source: MLS PIN,MLS#: 73110009
Facts & features
Interior
Bedrooms & bathrooms
- Bedrooms: 5
- Bathrooms: 3
- Full bathrooms: 1
- 1/2 bathrooms: 2
Primary bedroom
- Features: Walk-In Closet(s), Flooring - Hardwood
- Level: Second
Bedroom 2
- Features: Flooring - Hardwood
- Level: Second
Bedroom 3
- Features: Flooring - Hardwood
- Level: Second
Bedroom 4
- Features: Flooring - Hardwood
- Level: Second
Bedroom 5
- Features: Flooring - Hardwood
- Level: Second
Bathroom 1
- Features: Bathroom - Half
- Level: First
Bathroom 2
- Features: Bathroom - Full
- Level: Second
Bathroom 3
- Features: Bathroom - 1/4
- Level: Second
Dining room
- Features: Closet/Cabinets - Custom Built, Flooring - Hardwood, Window(s) - Picture, Pocket Door
- Level: Main,First
Family room
- Features: Ceiling Fan(s), Flooring - Wall to Wall Carpet, Window(s) - Bay/Bow/Box, Cable Hookup
- Level: First
Kitchen
- Features: Closet, Flooring - Laminate, Window(s) - Bay/Bow/Box, Dining Area, Balcony / Deck, Exterior Access, Slider, Peninsula, Lighting - Overhead
- Level: Main,First
Living room
- Features: Flooring - Hardwood, Window(s) - Bay/Bow/Box, Pocket Door
- Level: First
Office
- Features: Flooring - Hardwood
- Level: Second
Heating
- Steam, Oil, Fireplace
Cooling
- None
Appliances
- Included: Water Heater, Range, Dishwasher, Refrigerator, Washer, Dryer
- Laundry: First Floor, Electric Dryer Hookup, Washer Hookup
Features
- Office, Den
- Flooring: Carpet, Laminate, Hardwood, Flooring - Hardwood
- Basement: Bulkhead
- Number of fireplaces: 1
Interior area
- Total structure area: 2,467
- Total interior livable area: 2,467 sqft
Property
Parking
- Total spaces: 5
- Parking features: Detached, Garage Door Opener, Storage, Off Street, Stone/Gravel
- Garage spaces: 1
- Uncovered spaces: 4
Features
- Patio & porch: Porch, Patio
- Exterior features: Porch, Patio
Lot
- Size: 0.27 Acres
- Features: Wooded, Easements, Gentle Sloping
Details
- Parcel number: M:279 L:101,91281
- Zoning: Res
Construction
Type & style
- Home type: SingleFamily
- Architectural style: Victorian
- Property subtype: Single Family Residence
Materials
- Frame
- Foundation: Stone
- Roof: Shingle,Slate
Condition
- Year built: 1895
Utilities & green energy
- Electric: Circuit Breakers, Knob & Tube Wiring
- Sewer: Public Sewer
- Water: Public
- Utilities for property: for Electric Range, for Electric Oven, for Electric Dryer, Washer Hookup
Community & neighborhood
Community
- Community features: Public Transportation, Shopping, Park, House of Worship, T-Station
Location
- Region: Franklin
Other
Other facts
- Listing terms: Contract
- Road surface type: Paved
Price history
| Date | Event | Price |
|---|---|---|
| 11/27/2023 | Sold | $515,000+3%$209/sqft |
Source: MLS PIN #73110009 Report a problem | ||
| 10/23/2023 | Contingent | $499,900$203/sqft |
Source: MLS PIN #73110009 Report a problem | ||
| 10/2/2023 | Price change | $499,900-9.1%$203/sqft |
Source: MLS PIN #73110009 Report a problem | ||
| 7/25/2023 | Price change | $549,900-8.2%$223/sqft |
Source: MLS PIN #73110009 Report a problem | ||
| 5/30/2023 | Price change | $599,000-7.8%$243/sqft |
Source: MLS PIN #73110009 Report a problem | ||
Public tax history
| Year | Property taxes | Tax assessment |
|---|---|---|
| 2025 | $7,410 +5.2% | $637,700 +6.8% |
| 2024 | $7,042 -2.2% | $597,300 +4.4% |
| 2023 | $7,201 +7.9% | $572,400 +20.6% |
Find assessor info on the county website
Neighborhood: 02038
Nearby schools
GreatSchools rating
- 7/10Annie Sullivan Middle SchoolGrades: 6-8Distance: 1.5 mi
- 9/10Franklin High SchoolGrades: 9-12Distance: 0.9 mi
Get a cash offer in 3 minutes
Find out how much your home could sell for in as little as 3 minutes with a no-obligation cash offer.
Estimated market value$715,500
Get a cash offer in 3 minutes
Find out how much your home could sell for in as little as 3 minutes with a no-obligation cash offer.
Estimated market value
$715,500
