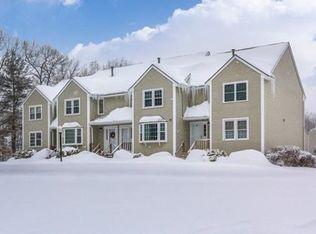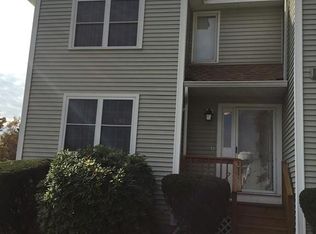Welcome home to Carter Green, one of Tewksbury's finest condo developments. This three level townhouse offers an attached garage, fantastic association with strong financials, and tremendous location, leaving easy access to 93 & 495. Interior includes two spacious bedrooms with ample closets, 1.5 baths, and true care & ownership pride. Enjoy gorgeous gleaming hardwood floors throughout two levels, including living, dining & kitchen. Fully applianced KIT includes Oak cabinets, upgraded counters, and matching white appliances. East & West window exposure call for great natural light throughout. Spacious extended deck for patio / grilling. Upgraded fixtures & modern vanities. Gas FHA & Central AC. Completely turnkey from top to bottom. Floor plan attached. Offers, if any, due Tuesday 4pm 4/22/2018.
This property is off market, which means it's not currently listed for sale or rent on Zillow. This may be different from what's available on other websites or public sources.

