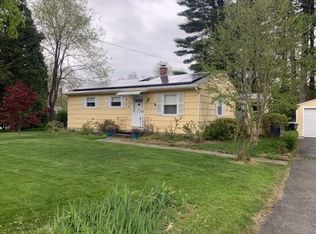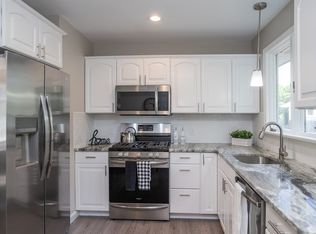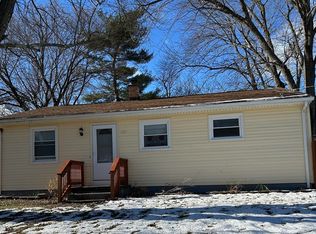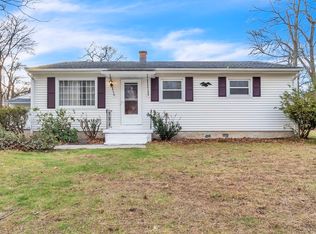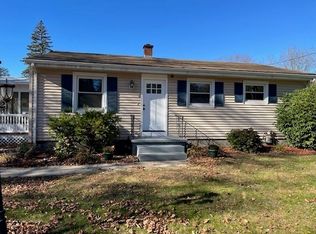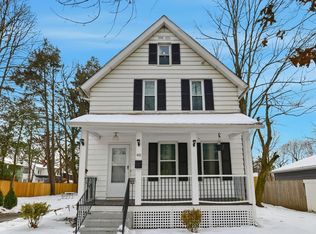Set on a quiet cul-de-sac, this updated three-bedroom ranch offers easy single-level living with a fresh, inviting feel throughout. The kitchen features granite countertops, a subway tile backsplash, new cabinets, and stylish lighting flowing into a sunroom that adds extra space for relaxing or storage. Off the sunroom, a separate entrance leads to a utility area housing the furnace and water heater, tucked out of sight for added convenience. The living room welcomes you with a picture window, and all three bedrooms feature new flooring, white two-panel Shaker-style doors, and horizontal slider windows that bring in great natural light. Step outside to a stone patio—perfect for outdoor seating or a grill setup overlooking the private backyard. Additional highlights include a new bathroom, new roof, windows, boiler, some new siding, and no basement. A clean, move-in ready home with thoughtful updates inside and out.
For sale
Price cut: $10K (1/5)
$289,000
17 Pebble Mill Rd, Springfield, MA 01118
3beds
1,030sqft
Est.:
Single Family Residence
Built in 1955
0.37 Acres Lot
$291,200 Zestimate®
$281/sqft
$-- HOA
What's special
- 64 days |
- 1,988 |
- 140 |
Likely to sell faster than
Zillow last checked: 8 hours ago
Listing updated: January 09, 2026 at 12:09am
Listed by:
Marisol Franco 413-427-0151,
Coldwell Banker Realty - Western MA 413-567-8931,
Marisol Franco 413-427-0151
Source: MLS PIN,MLS#: 73455382
Tour with a local agent
Facts & features
Interior
Bedrooms & bathrooms
- Bedrooms: 3
- Bathrooms: 1
- Full bathrooms: 1
Primary bedroom
- Features: Closet, Flooring - Laminate
- Level: First
Bedroom 2
- Features: Closet, Flooring - Laminate
- Level: First
Bedroom 3
- Features: Closet, Flooring - Laminate
- Level: First
Primary bathroom
- Features: No
Bathroom 1
- Features: Bathroom - Full, Bathroom - With Tub & Shower, Flooring - Laminate
- Level: First
Kitchen
- Features: Flooring - Laminate, Countertops - Stone/Granite/Solid, Countertops - Upgraded, Remodeled, Stainless Steel Appliances
- Level: First
Living room
- Features: Flooring - Laminate, Exterior Access
- Level: First
Heating
- Baseboard, Natural Gas
Cooling
- None
Appliances
- Included: Gas Water Heater, Water Heater, Range, Dishwasher, Microwave, Refrigerator
- Laundry: First Floor, Gas Dryer Hookup, Washer Hookup
Features
- Sun Room
- Flooring: Laminate
- Has basement: No
- Has fireplace: No
Interior area
- Total structure area: 1,030
- Total interior livable area: 1,030 sqft
- Finished area above ground: 1,030
Property
Parking
- Total spaces: 3
- Parking features: Paved Drive, Off Street, Paved
- Uncovered spaces: 3
Features
- Patio & porch: Porch - Enclosed, Patio
- Exterior features: Porch - Enclosed, Patio
Lot
- Size: 0.37 Acres
Details
- Parcel number: S:09593 P:0031,2600861
- Zoning: R1
Construction
Type & style
- Home type: SingleFamily
- Architectural style: Ranch
- Property subtype: Single Family Residence
Materials
- Frame
- Foundation: Slab
- Roof: Shingle
Condition
- Year built: 1955
Utilities & green energy
- Electric: Circuit Breakers
- Sewer: Public Sewer
- Water: Public
- Utilities for property: for Electric Range, for Gas Dryer, Washer Hookup
Community & HOA
Community
- Features: Public Transportation, Shopping, Park, Conservation Area, House of Worship, Public School
HOA
- Has HOA: No
Location
- Region: Springfield
Financial & listing details
- Price per square foot: $281/sqft
- Tax assessed value: $150,900
- Annual tax amount: $2,366
- Date on market: 11/15/2025
Estimated market value
$291,200
$277,000 - $306,000
$2,359/mo
Price history
Price history
| Date | Event | Price |
|---|---|---|
| 1/5/2026 | Price change | $289,000-3.3%$281/sqft |
Source: MLS PIN #73455382 Report a problem | ||
| 11/25/2025 | Price change | $299,000-1.6%$290/sqft |
Source: MLS PIN #73455382 Report a problem | ||
| 11/16/2025 | Listed for sale | $304,000$295/sqft |
Source: MLS PIN #73455382 Report a problem | ||
| 11/15/2025 | Listing removed | $304,000$295/sqft |
Source: MLS PIN #73412774 Report a problem | ||
| 10/24/2025 | Price change | $304,000-3.2%$295/sqft |
Source: MLS PIN #73412774 Report a problem | ||
Public tax history
Public tax history
| Year | Property taxes | Tax assessment |
|---|---|---|
| 2025 | $2,366 -0.2% | $150,900 +2.2% |
| 2024 | $2,370 -17.2% | $147,600 -12.1% |
| 2023 | $2,864 +4.1% | $168,000 +14.9% |
Find assessor info on the county website
BuyAbility℠ payment
Est. payment
$1,820/mo
Principal & interest
$1387
Property taxes
$332
Home insurance
$101
Climate risks
Neighborhood: East Forest Park
Nearby schools
GreatSchools rating
- 5/10Frederick Harris Elementary SchoolGrades: PK-5Distance: 0.9 mi
- NALiberty Preparatory AcademyGrades: 9-12Distance: 2.1 mi
- Loading
- Loading
