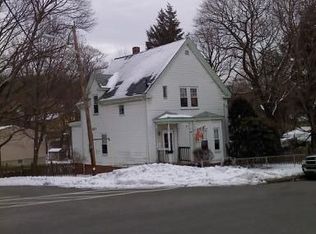Sold for $659,900
$659,900
17 Pennybrook Rd, Lynn, MA 01905
3beds
1,346sqft
Single Family Residence
Built in 1931
0.28 Acres Lot
$680,200 Zestimate®
$490/sqft
$3,282 Estimated rent
Home value
$680,200
$626,000 - $741,000
$3,282/mo
Zestimate® history
Loading...
Owner options
Explore your selling options
What's special
Nestled in the picturesque Upper Walnut Neighborhood of West Lynn on the Saugus line, this Dutch Colonial with classic vestibule entry has been thoughtfully renovated from top to bottom with the perfect blend of historic elegance and contemporary luxury. The modern kitchen features custom cabinetry, quartz countertops, stainless steel appliances and a breakfast peninsula, perfect for culinary enthusiasts and casual dining alike. Enjoy easy access to local amenities, parks, schools, and major routes, making it a commuter's dream. The nearby Lynn Woods Reservation offers an escape from the hustle and bustle of city life with miles of scenic trails and reservoirs and access from the end of Pennybrook Rd. Recent renovations include a new custom kitchen design, modern bathroom, new flooring, deck upgrades, lighting, new driveway, landscaping and a new 200 amp electrical service. Young roof, vinyl siding, windows and boiler ensure your immediate comfort and piece of mind to move right in.
Zillow last checked: 8 hours ago
Listing updated: July 15, 2024 at 12:41pm
Listed by:
Mark Bishop 978-500-2541,
RE/MAX Innovative Properties 603-484-8594
Bought with:
Aranson Maguire Group
Compass
Source: MLS PIN,MLS#: 73242895
Facts & features
Interior
Bedrooms & bathrooms
- Bedrooms: 3
- Bathrooms: 1
- Full bathrooms: 1
Primary bedroom
- Features: Flooring - Hardwood
- Level: Second
Bedroom 2
- Features: Flooring - Hardwood
- Level: Second
Bedroom 3
- Features: Flooring - Hardwood
- Level: Second
Primary bathroom
- Features: No
Bathroom 1
- Features: Bathroom - Full, Bathroom - With Shower Stall, Flooring - Stone/Ceramic Tile
- Level: Second
Dining room
- Features: Remodeled, Lighting - Overhead
- Level: First
Kitchen
- Features: Countertops - Stone/Granite/Solid, Countertops - Upgraded, Cabinets - Upgraded, Deck - Exterior, Exterior Access, Recessed Lighting, Stainless Steel Appliances, Peninsula, Lighting - Overhead
- Level: Main,First
Living room
- Features: Remodeled
- Level: Main,First
Heating
- Baseboard
Cooling
- None
Appliances
- Included: Gas Water Heater, Water Heater, Range, Dishwasher, Disposal, Microwave, Refrigerator
Features
- Sun Room
- Flooring: Wood, Tile, Laminate
- Windows: Insulated Windows
- Basement: Full,Concrete,Unfinished
- Number of fireplaces: 1
- Fireplace features: Living Room
Interior area
- Total structure area: 1,346
- Total interior livable area: 1,346 sqft
Property
Parking
- Total spaces: 5
- Parking features: Detached, Paved Drive, Off Street, Driveway, Paved
- Garage spaces: 1
- Uncovered spaces: 4
Accessibility
- Accessibility features: No
Features
- Patio & porch: Porch - Enclosed, Deck
- Exterior features: Porch - Enclosed, Deck, Rain Gutters, Professional Landscaping
- Frontage length: 100.00
Lot
- Size: 0.28 Acres
- Features: Level
Details
- Parcel number: 1996563
- Zoning: R2
Construction
Type & style
- Home type: SingleFamily
- Architectural style: Dutch Colonial
- Property subtype: Single Family Residence
Materials
- Frame
- Foundation: Block
- Roof: Shingle
Condition
- Year built: 1931
Utilities & green energy
- Electric: Circuit Breakers, 200+ Amp Service
- Sewer: Public Sewer
- Water: Public
- Utilities for property: for Electric Range
Green energy
- Energy efficient items: Thermostat
Community & neighborhood
Community
- Community features: Public Transportation, Shopping, Park, Highway Access
Location
- Region: Lynn
- Subdivision: Upper Walnut
Other
Other facts
- Listing terms: Contract
Price history
| Date | Event | Price |
|---|---|---|
| 7/15/2024 | Sold | $659,900$490/sqft |
Source: MLS PIN #73242895 Report a problem | ||
| 6/3/2024 | Contingent | $659,900$490/sqft |
Source: MLS PIN #73242895 Report a problem | ||
| 5/28/2024 | Listed for sale | $659,900$490/sqft |
Source: MLS PIN #73242895 Report a problem | ||
Public tax history
| Year | Property taxes | Tax assessment |
|---|---|---|
| 2025 | $6,301 +7.2% | $608,200 +9% |
| 2024 | $5,877 +5% | $558,100 +11.2% |
| 2023 | $5,597 | $502,000 |
Find assessor info on the county website
Neighborhood: 01905
Nearby schools
GreatSchools rating
- 2/10Julia F Callahan Elementary SchoolGrades: PK-5Distance: 0.4 mi
- 4/10Breed Middle SchoolGrades: 6-8Distance: 0.3 mi
- 1/10Fecteau-Leary Junior/Senior High SchoolGrades: 6-12Distance: 1.7 mi
Schools provided by the listing agent
- Elementary: Callahan
- Middle: Breed
- High: Lchs
Source: MLS PIN. This data may not be complete. We recommend contacting the local school district to confirm school assignments for this home.
Get a cash offer in 3 minutes
Find out how much your home could sell for in as little as 3 minutes with a no-obligation cash offer.
Estimated market value$680,200
Get a cash offer in 3 minutes
Find out how much your home could sell for in as little as 3 minutes with a no-obligation cash offer.
Estimated market value
$680,200
