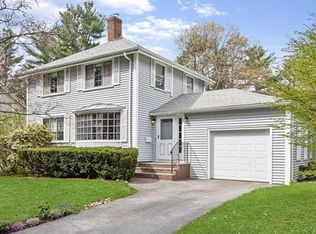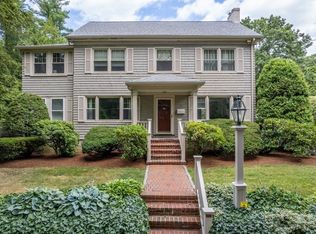Sold for $620,000 on 11/21/25
$620,000
17 Pine Rd, Sharon, MA 02067
4beds
1,904sqft
Single Family Residence
Built in 1905
7,840 Square Feet Lot
$633,500 Zestimate®
$326/sqft
$4,034 Estimated rent
Home value
$633,500
$602,000 - $665,000
$4,034/mo
Zestimate® history
Loading...
Owner options
Explore your selling options
What's special
Welcome to this CLASSIC mid-century center entrance colonial brimming w/CHARM & PERIOD DETAILS & featuring a trad'l floor plan just WAITING TO SPARKLE AGAIN! This SUNDRENCHED 4-bedroom, 1.5-bath home offers SPACIOUS living w/HARDWOOD floors & BEAUTIFULLY BEAMED ceilings. The INVITING living room boasts a FIREPLACE & CUSTOM built-ins, while the formal dining room leads right to the eat-in kitchen, perfect for entertaining. Enjoy warm evenings on the classic front porch or explore the potential of the unfinished attic & basement—ideal for future expansion. A detached 2-car garage adds convenience, & its PREMIER LOCATION places you close to town center, restaurants, houses of worship, shops & train. W/solid bones & ARCHITECTURAL CHARACTER throughout, this home is ready for your personal touch & updates to make it truly your own. Seller to install NEW 4-BR SEPTIC prior to close. SOLD AS IS. A rare opportunity to own a piece of history in a sought-after neighborhood! A FABULOUS OPPORTUNITY!
Zillow last checked: 8 hours ago
Listing updated: November 21, 2025 at 10:52am
Listed by:
Deborah Piazza 508-245-5001,
Coldwell Banker Realty - Sharon 781-784-3313
Bought with:
Kristen Keating
eXp Realty
Source: MLS PIN,MLS#: 73429824
Facts & features
Interior
Bedrooms & bathrooms
- Bedrooms: 4
- Bathrooms: 2
- Full bathrooms: 1
- 1/2 bathrooms: 1
- Main level bathrooms: 1
Primary bedroom
- Features: Closet, Flooring - Hardwood
- Level: Second
Bedroom 2
- Features: Closet, Flooring - Hardwood
- Level: Second
Bedroom 3
- Features: Closet, Flooring - Hardwood
- Level: Second
Bedroom 4
- Features: Beamed Ceilings, Closet, Flooring - Hardwood, Chair Rail
- Level: Second
Bathroom 1
- Features: Bathroom - Half, Washer Hookup
- Level: Main,First
Bathroom 2
- Features: Bathroom - Full, Bathroom - Tiled With Tub & Shower, Flooring - Stone/Ceramic Tile
- Level: Second
Dining room
- Features: Beamed Ceilings, Closet/Cabinets - Custom Built, Flooring - Hardwood, Chair Rail, Crown Molding
- Level: Main,First
Kitchen
- Features: Beamed Ceilings, Flooring - Hardwood, Dining Area, Countertops - Upgraded, Exterior Access
- Level: Main,First
Living room
- Features: Beamed Ceilings, Closet/Cabinets - Custom Built, Flooring - Hardwood, Crown Molding
- Level: Main,First
Heating
- Hot Water, Oil
Cooling
- None
Appliances
- Laundry: First Floor
Features
- Flooring: Tile, Hardwood
- Basement: Full,Concrete,Unfinished
- Number of fireplaces: 2
- Fireplace features: Living Room
Interior area
- Total structure area: 1,904
- Total interior livable area: 1,904 sqft
- Finished area above ground: 1,904
Property
Parking
- Total spaces: 5
- Parking features: Detached, Paved Drive, Off Street, Paved
- Garage spaces: 2
- Uncovered spaces: 3
Features
- Patio & porch: Porch
- Exterior features: Porch, Storage
- Waterfront features: Lake/Pond, Beach Ownership(Public)
Lot
- Size: 7,840 sqft
- Features: Cleared, Level
Details
- Parcel number: 224545
- Zoning: Res
Construction
Type & style
- Home type: SingleFamily
- Architectural style: Colonial
- Property subtype: Single Family Residence
Materials
- Frame
- Foundation: Stone
- Roof: Shingle
Condition
- Year built: 1905
Utilities & green energy
- Sewer: Private Sewer
- Water: Public
Community & neighborhood
Community
- Community features: Public Transportation, Shopping, Tennis Court(s), Park, Walk/Jog Trails, Bike Path, Highway Access, House of Worship, Public School, T-Station
Location
- Region: Sharon
Other
Other facts
- Road surface type: Paved
Price history
| Date | Event | Price |
|---|---|---|
| 11/21/2025 | Sold | $620,000-4.6%$326/sqft |
Source: MLS PIN #73429824 Report a problem | ||
| 11/4/2025 | Contingent | $650,000$341/sqft |
Source: MLS PIN #73429824 Report a problem | ||
| 10/27/2025 | Listed for sale | $650,000$341/sqft |
Source: MLS PIN #73429824 Report a problem | ||
| 10/22/2025 | Contingent | $650,000$341/sqft |
Source: MLS PIN #73429824 Report a problem | ||
| 10/15/2025 | Price change | $650,000-3.7%$341/sqft |
Source: MLS PIN #73429824 Report a problem | ||
Public tax history
| Year | Property taxes | Tax assessment |
|---|---|---|
| 2025 | $11,748 +4.7% | $672,100 +5.3% |
| 2024 | $11,221 +4.3% | $638,300 +10.3% |
| 2023 | $10,758 +6.2% | $578,700 +12.8% |
Find assessor info on the county website
Neighborhood: 02067
Nearby schools
GreatSchools rating
- 8/10Cottage Street Elementary SchoolGrades: K-5Distance: 0.6 mi
- 7/10Sharon Middle SchoolGrades: 6-8Distance: 1.4 mi
- 10/10Sharon High SchoolGrades: 9-12Distance: 0.7 mi
Schools provided by the listing agent
- Elementary: Cottage
- Middle: Sharon
- High: Sharon
Source: MLS PIN. This data may not be complete. We recommend contacting the local school district to confirm school assignments for this home.
Get a cash offer in 3 minutes
Find out how much your home could sell for in as little as 3 minutes with a no-obligation cash offer.
Estimated market value
$633,500
Get a cash offer in 3 minutes
Find out how much your home could sell for in as little as 3 minutes with a no-obligation cash offer.
Estimated market value
$633,500

