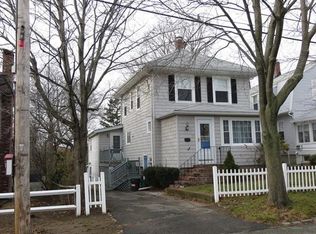Sold for $810,000
$810,000
17 Plover Rd, Quincy, MA 02169
2beds
1,520sqft
Single Family Residence
Built in 1926
9,600 Square Feet Lot
$814,600 Zestimate®
$533/sqft
$3,476 Estimated rent
Home value
$814,600
$758,000 - $872,000
$3,476/mo
Zestimate® history
Loading...
Owner options
Explore your selling options
What's special
Welcome home to this meticulously maintained brick front abode, beautifully set on a large, semi-seclusive lot just steps to the ocean. Enjoy the salt air from an elevated, oversized TREX deck that overlooks a PRIVATE in-ground swimming pool and patio. Enjoy cooler evenings by the fireplace or wood burning stove. You will fall in LOVE with the stunning solar skylit bath with separate glass shower and soaking tub. The stylish wide-open floor plan is PERFECT for ENTERTAINING & there’s lots of parking for guests. Opportunities to gain future equity include finishing the attic (for more views) the lower level or add an ADU, to the generous side yard. This SOLID, low-maintenance home has a new gas heat system and central AC, a newer roof and windows, updated 220 amp electrical service & a well-equipped quartz kitchen w/ moveable butcher block island. This is a rare opportunity to live the GOOD LIFE on Adams Shore in what many will consider a DREAM HOME. Don’t wait, this beauty is THE ONE!
Zillow last checked: 8 hours ago
Listing updated: July 31, 2025 at 04:06am
Listed by:
Paige Mitchell 857-222-0460,
Duhallow Real Estate 617-698-5900
Bought with:
Bradford Morse
Century 21 North East
Source: MLS PIN,MLS#: 73392511
Facts & features
Interior
Bedrooms & bathrooms
- Bedrooms: 2
- Bathrooms: 1
- Full bathrooms: 1
Primary bedroom
- Features: Ceiling Fan(s), Closet, Flooring - Hardwood
- Level: Second
Bedroom 2
- Features: Ceiling Fan(s), Closet, Flooring - Hardwood
- Level: Second
Bathroom 1
- Features: Bathroom - Full, Bathroom - Tiled With Tub & Shower, Skylight, Closet, Flooring - Stone/Ceramic Tile, Countertops - Stone/Granite/Solid, Jacuzzi / Whirlpool Soaking Tub, Remodeled, Wainscoting, Lighting - Overhead, Crown Molding
- Level: Second
Dining room
- Features: Flooring - Hardwood, Recessed Lighting, Wainscoting
- Level: Main,First
Family room
- Features: Wood / Coal / Pellet Stove, Skylight, Vaulted Ceiling(s), Flooring - Hardwood, Deck - Exterior, Exterior Access, Open Floorplan, Slider
- Level: Main,First
Kitchen
- Features: Countertops - Stone/Granite/Solid, Kitchen Island, Breakfast Bar / Nook, Cabinets - Upgraded, Open Floorplan, Recessed Lighting, Remodeled, Stainless Steel Appliances
- Level: Main,First
Living room
- Features: Flooring - Hardwood, Window(s) - Bay/Bow/Box, Cable Hookup, Open Floorplan, Recessed Lighting, Crown Molding
- Level: Main,First
Heating
- Forced Air, Natural Gas, Wood Stove
Cooling
- Central Air
Appliances
- Included: Gas Water Heater, Range, Dishwasher, Disposal, ENERGY STAR Qualified Refrigerator, ENERGY STAR Qualified Dryer, ENERGY STAR Qualified Dishwasher, ENERGY STAR Qualified Washer
- Laundry: Electric Dryer Hookup, Exterior Access, Washer Hookup, In Basement
Features
- Entry Hall, Internet Available - Unknown
- Flooring: Hardwood
- Windows: Insulated Windows
- Basement: Full
- Number of fireplaces: 1
- Fireplace features: Living Room
Interior area
- Total structure area: 1,520
- Total interior livable area: 1,520 sqft
- Finished area above ground: 1,520
Property
Parking
- Total spaces: 11
- Parking features: Attached, Under, Storage, Garage Faces Side, Paved Drive, Off Street
- Attached garage spaces: 1
- Uncovered spaces: 10
Features
- Patio & porch: Deck, Enclosed
- Exterior features: Deck, Patio - Enclosed, Pool - Inground, Rain Gutters, Storage, Professional Landscaping, Fenced Yard, Garden
- Has private pool: Yes
- Pool features: In Ground
- Fencing: Fenced/Enclosed,Fenced
- Has view: Yes
- View description: Water, Bay, Marsh, Ocean
- Has water view: Yes
- Water view: Bay,Marsh,Ocean,Water
- Waterfront features: Ocean, 0 to 1/10 Mile To Beach, Beach Ownership(Private)
Lot
- Size: 9,600 sqft
- Features: Flood Plain, Gentle Sloping
Details
- Parcel number: M:1090 B:10 L:31,173340
- Zoning: RESA
Construction
Type & style
- Home type: SingleFamily
- Architectural style: Colonial
- Property subtype: Single Family Residence
Materials
- Frame
- Foundation: Concrete Perimeter, Granite
- Roof: Shingle
Condition
- Year built: 1926
Utilities & green energy
- Electric: 220 Volts, Circuit Breakers, 200+ Amp Service
- Sewer: Public Sewer
- Water: Public
Community & neighborhood
Community
- Community features: Pool, Walk/Jog Trails, Laundromat, Conservation Area
Location
- Region: Quincy
- Subdivision: Adams Shore
Other
Other facts
- Road surface type: Paved
Price history
| Date | Event | Price |
|---|---|---|
| 7/30/2025 | Sold | $810,000+1.4%$533/sqft |
Source: MLS PIN #73392511 Report a problem | ||
| 6/18/2025 | Listed for sale | $799,000+125.1%$526/sqft |
Source: MLS PIN #73392511 Report a problem | ||
| 12/11/2009 | Sold | $355,000-5.8%$234/sqft |
Source: Public Record Report a problem | ||
| 10/4/2009 | Price change | $377,000-0.5%$248/sqft |
Source: Sally Koss #70984346 Report a problem | ||
| 7/5/2009 | Listed for sale | $379,000$249/sqft |
Source: Sally Koss #70942460 Report a problem | ||
Public tax history
| Year | Property taxes | Tax assessment |
|---|---|---|
| 2025 | $7,659 +4.8% | $664,300 +2.5% |
| 2024 | $7,306 +12.3% | $648,300 +10.9% |
| 2023 | $6,504 +0.7% | $584,400 +8.4% |
Find assessor info on the county website
Neighborhood: Adams Shore
Nearby schools
GreatSchools rating
- 5/10Merrymount Elementary SchoolGrades: K-5Distance: 0.5 mi
- 5/10Broad Meadows Middle SchoolGrades: 6-8Distance: 0.3 mi
- 6/10Quincy High SchoolGrades: 9-12Distance: 1.1 mi
Schools provided by the listing agent
- Elementary: Atherton Hough
- Middle: Central Middle
- High: Quincy
Source: MLS PIN. This data may not be complete. We recommend contacting the local school district to confirm school assignments for this home.
Get a cash offer in 3 minutes
Find out how much your home could sell for in as little as 3 minutes with a no-obligation cash offer.
Estimated market value$814,600
Get a cash offer in 3 minutes
Find out how much your home could sell for in as little as 3 minutes with a no-obligation cash offer.
Estimated market value
$814,600
