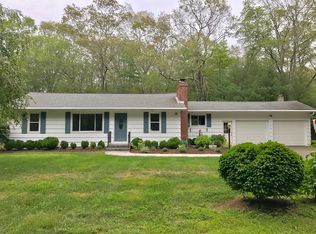NEW to the Killingworth market is this incredible setting for your very own family compound! Enjoy living on the almost 14 acres, or subdivide and build a guest house on the space in the rear! CHECK OUT THOSE PICS & VR TOUR! This remodeled cape has been freshly painted pioneering what can be described as contemporary farmhouse chic. YES, that's your pond, and YES, there IS a ZIPLINE! 4 bedrooms with an almost 1000 sq/ft Master Bedroom Suite that includes an incredible master bath with heated floors and custom stall shower, heated floors, & dual sink with tasteful claw foot tub. There is also a walk-in closet, a private sitting area/media room and laundry area. The kitchen boasts impressive granite countertops, large pantry, breakfast bar, gleaming hardwood floors, and stainless steel appliances including a Viking gas stove/range and mini fridge. The cozy living room also has hardwoods with built-ins and colorful custom wood work maintaining the farmhouse look throughout. A large fireplace with a wood stove occupies the west wall, and off the living room is an impressive sunroom that is heated and tastefully decorated with reclaimed wood. HUGE barn built in 2016 with plenty of room for your vehicles, equipment, boats, toys, you name it! There is even incredible bonus space above not to be missed. Bonuses include a 1500gal H-20 rated septic system (2016,) underground utilities, security system, home is generator ready, and so much more! Schedule your showing and get over here!
This property is off market, which means it's not currently listed for sale or rent on Zillow. This may be different from what's available on other websites or public sources.
