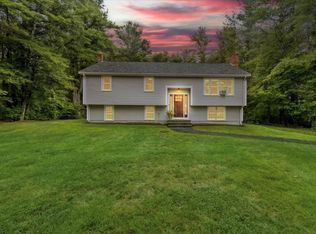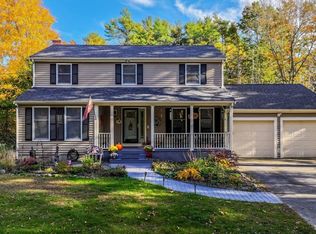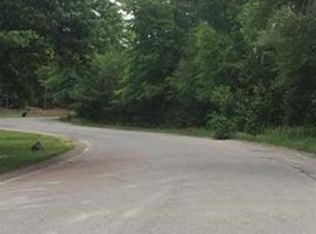VALUE LISTING! Bargain per sq. ft. price (approx. 3500 s.f.). Pride of ownership abounds this original proprietor, colonial style home. Features include: 1st floor master suite (FLEX LIVING SPACE #in-law), large eat-in kitchen w/stainless appliances, custom cherry cabinetry, new granite counters, cozy family room w/wood-burning fireplace, generously proportioned bedrooms, gleaming woodwork & hardwood floors throughout, many built-ins & pocket doors, beautiful family room addition wrapped in windows, skylights & cathedral ceilings, parquet floors & wet bar finished in a tasteful white-washed pine, two master bedrooms, second floor office, two stairways, and a brand new 6 zone furnace. The established landscaping is the perfect back-drop which provides a serene view from every "light-filled" room in this home. PLENTY OF ROOM FOR EXTENDED FAMILY!
This property is off market, which means it's not currently listed for sale or rent on Zillow. This may be different from what's available on other websites or public sources.


