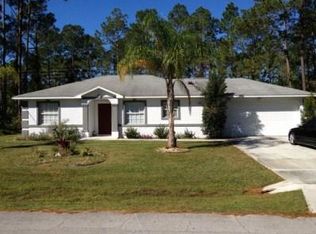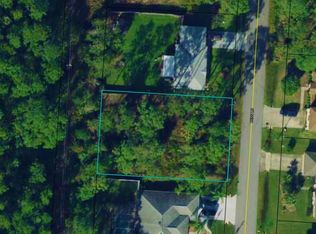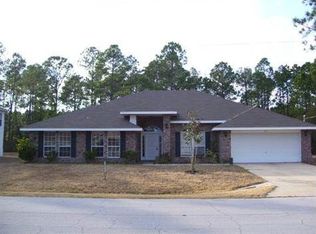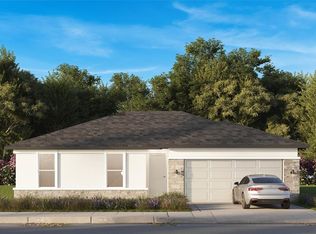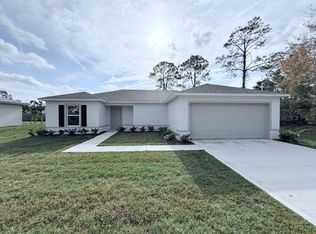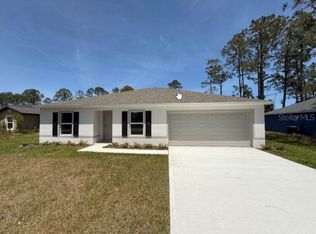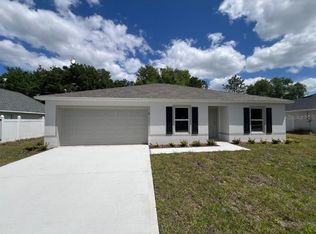One or more photo(s) has been virtually staged. Under Construction. Welcome to the stunning new Andros model! This beautifully designed home features a striking stone-accented façade and an inviting 8-foot slider that opens to a spacious interior with soaring 9+ foot ceilings. The chef-inspired kitchen is a cook’s dream, complete with quartz countertops, solid wood cabinetry, and a functional layout ideal for everyday living and entertaining. The expansive great room offers plenty of space for the entire family to gather and relax. The luxurious primary suite includes a spa-like bathroom with dual sinks, an oversized tiled walk-in shower, and a massive walk-in closet. Two additional spacious bedrooms provide comfort and flexibility, while upgraded raised-height vanities in all bathrooms add a touch of elegance. Solid surface flooring runs throughout the home, offering durability and easy maintenance. Don’t miss this incredible opportunity to own a thoughtfully upgraded home that blends quality, style, and comfort. Call Gayle Today!!! Come visit us at our model home at 159 Bird of Paradise.
New construction
Price cut: $5K (1/13)
$309,900
17 Renn Ln, Palm Coast, FL 32164
3beds
1,312sqft
Est.:
Single Family Residence
Built in 2025
10,019 Square Feet Lot
$308,300 Zestimate®
$236/sqft
$-- HOA
What's special
Two additional spacious bedroomsQuartz countertopsChef-inspired kitchenExpansive great roomLuxurious primary suiteOversized tiled walk-in showerMassive walk-in closet
- 12 days |
- 350 |
- 9 |
Zillow last checked: 8 hours ago
Listing updated: January 13, 2026 at 11:08am
Listing Provided by:
Gayle Freel 386-366-2220,
ESTELA REALTY LLC 305-522-9856
Source: Stellar MLS,MLS#: FC310028 Originating MLS: Ocala - Marion
Originating MLS: Ocala - Marion

Tour with a local agent
Facts & features
Interior
Bedrooms & bathrooms
- Bedrooms: 3
- Bathrooms: 2
- Full bathrooms: 2
Primary bedroom
- Features: En Suite Bathroom, Built-in Closet
- Level: First
- Area: 174.2 Square Feet
- Dimensions: 13.4x13
Primary bathroom
- Features: Dual Sinks
- Level: First
- Area: 72.5 Square Feet
- Dimensions: 12.5x5.8
Bathroom 2
- Features: Built-in Closet
- Level: First
- Area: 120.64 Square Feet
- Dimensions: 11.6x10.4
Bathroom 2
- Features: Dual Sinks
- Level: First
- Area: 56.8 Square Feet
- Dimensions: 8x7.1
Bathroom 3
- Features: Built-in Closet
- Level: First
- Area: 120.64 Square Feet
- Dimensions: 11.6x10.4
Balcony porch lanai
- Level: First
- Area: 80 Square Feet
- Dimensions: 10x8
Dining room
- Level: First
- Area: 74.88 Square Feet
- Dimensions: 14.4x5.2
Kitchen
- Features: Stone Counters
- Level: First
- Area: 204.48 Square Feet
- Dimensions: 14.4x14.2
Laundry
- Level: First
- Area: 33.15 Square Feet
- Dimensions: 6.5x5.1
Living room
- Features: Coat Closet
- Level: First
- Area: 195.84 Square Feet
- Dimensions: 14.4x13.6
Heating
- Electric
Cooling
- Central Air
Appliances
- Included: Convection Oven, Dishwasher, Disposal, Electric Water Heater, Ice Maker, Microwave, Refrigerator
- Laundry: Electric Dryer Hookup, Inside, Laundry Room, Washer Hookup
Features
- Attic Ventilator, Eating Space In Kitchen, High Ceilings, Kitchen/Family Room Combo, Open Floorplan, Primary Bedroom Main Floor, Solid Surface Counters, Solid Wood Cabinets, Split Bedroom, Thermostat
- Flooring: Luxury Vinyl
- Doors: Sliding Doors
- Windows: ENERGY STAR Qualified Windows
- Has fireplace: No
Interior area
- Total structure area: 1,692
- Total interior livable area: 1,312 sqft
Property
Parking
- Total spaces: 2
- Parking features: Garage - Attached
- Attached garage spaces: 2
Features
- Levels: One
- Stories: 1
- Exterior features: Lighting, Sidewalk, Storage
- Has view: Yes
- View description: Trees/Woods
Lot
- Size: 10,019 Square Feet
Details
- Parcel number: 0711317033004800270
- Zoning: RESI
- Special conditions: None
Construction
Type & style
- Home type: SingleFamily
- Property subtype: Single Family Residence
Materials
- Block, Concrete, Stucco
- Foundation: Block, Slab
- Roof: Shingle
Condition
- Under Construction
- New construction: Yes
- Year built: 2025
Details
- Builder model: Andros
- Builder name: Estela Living
- Warranty included: Yes
Utilities & green energy
- Sewer: Holding Tank, Public Sewer
- Water: Public
- Utilities for property: BB/HS Internet Available, Cable Available, Electricity Connected, Public, Sewer Connected, Water Connected
Community & HOA
Community
- Subdivision: PALM COAST SEC 33
HOA
- Has HOA: No
- Pet fee: $0 monthly
Location
- Region: Palm Coast
Financial & listing details
- Price per square foot: $236/sqft
- Tax assessed value: $44,500
- Annual tax amount: $678
- Date on market: 5/30/2025
- Cumulative days on market: 215 days
- Listing terms: Cash,Conventional,FHA,VA Loan
- Ownership: Fee Simple
- Total actual rent: 0
- Electric utility on property: Yes
- Road surface type: Asphalt
Estimated market value
$308,300
$293,000 - $324,000
$1,774/mo
Price history
Price history
| Date | Event | Price |
|---|---|---|
| 1/13/2026 | Price change | $309,900-1.6%$236/sqft |
Source: | ||
| 10/14/2025 | Price change | $314,9000%$240/sqft |
Source: | ||
| 7/29/2025 | Price change | $315,000-5.9%$240/sqft |
Source: | ||
| 6/26/2025 | Price change | $334,900-1.8%$255/sqft |
Source: | ||
| 5/31/2025 | Listed for sale | $340,900+408.8%$260/sqft |
Source: | ||
Public tax history
Public tax history
| Year | Property taxes | Tax assessment |
|---|---|---|
| 2024 | $678 -44.8% | $16,565 +10% |
| 2023 | $1,230 +185.1% | $15,059 +10% |
| 2022 | $431 +52.1% | $13,690 +10% |
Find assessor info on the county website
BuyAbility℠ payment
Est. payment
$2,047/mo
Principal & interest
$1492
Property taxes
$447
Home insurance
$108
Climate risks
Neighborhood: 32164
Nearby schools
GreatSchools rating
- 7/10Rymfire Elementary SchoolGrades: PK-5Distance: 1 mi
- 6/10Indian Trails Middle SchoolGrades: 6-8Distance: 4.6 mi
- 5/10Matanzas High SchoolGrades: 7,9-12Distance: 6.4 mi
