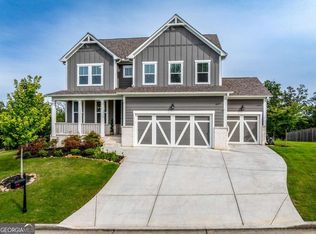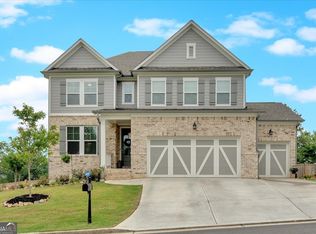Basement Home....Ready Now...Beautiful Views*** Davidson Homes Mortgage is offering a limited time rate lock of 4.99% on a Conventional loan. The loan must close by 12/31/2022. Please speak with the onsite agent for more information on this rate lock offer, and to see if you qualify for this deal. The Willow's impressive front porch welcomes you into an open space, complete with a formal dining room and a private study. The island kitchen overlooks the family room and includes a breakfast area. The second floor features a spacious Owner's Suite with a luxurious Owner's shower and a large walk-in closet and has two additional bedrooms, each with its own bathroom. Bartow County's Best Amenities featuring a 6,000 sq. ft. Clubhouse with Jr Olympic size Pool, Baby Pool, Basketball Court, 6 Tennis Courts, Gym, Lake with Pavilion, Outdoor Grill/ Fire Pit, Playground, Walking Trails, Covered School Bus Stops, Bike Racks, Green Space with Beautiful Playhouses, and so much more.
This property is off market, which means it's not currently listed for sale or rent on Zillow. This may be different from what's available on other websites or public sources.

