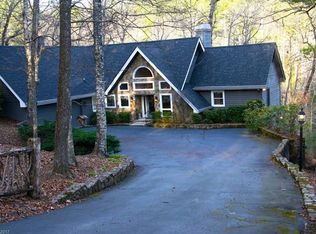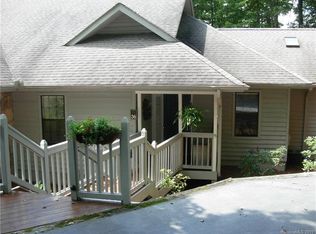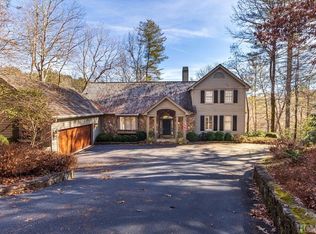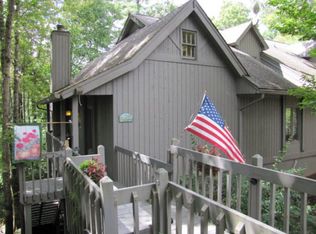Sold for $1,145,000 on 08/01/25
$1,145,000
17 River Overlook Road, Sapphire, NC 28774
3beds
--sqft
Single Family Residence
Built in 1992
0.86 Acres Lot
$1,152,800 Zestimate®
$--/sqft
$3,513 Estimated rent
Home value
$1,152,800
$945,000 - $1.39M
$3,513/mo
Zestimate® history
Loading...
Owner options
Explore your selling options
What's special
Welcome to this beautifully renovated, one-level home in Burlingame Country Club. Located near the 18th golf green, this gem offers spectacular views of the lush fairways and a serene waterfall, creating an unparalleled living experience. Just a short walk to the club and its lovely facilities, where membership is optional, this home boasts three bedrooms (all ensuite), three and a half bathrooms, a private den perfect for an office, and a three-season sun room. The open, light-filled layout and high ceilings enhance the sense of space, while recent renovations include new bathrooms and an upgraded kitchen with newly installed appliances and custom-built storage solutions. The floor plan is stunning with a two-story tray ceiling living area and stone fireplace. Natural light floods the room, showing off the new hard wood floors throughout the house. The large master retreat has all the boxes checked, with tall ceilings, an oversized walk-in closet and a stunning master bathroom. A recent encapsulation, featuring a commercial dehumidifier and all-new insulation, ensures energy efficiency and comfort year-round. The expansive rear deck runs the full length of the home, ideal for outdoor entertainment, while the sun room provides a bright, protected spot to relax. Included with the property is the ownership of a one tenth portion of 1.9 acres across street, owned with neighbors to protect the street privacy (taxes and HOA fees are shared). The River Overlook road name is fitting for this home’s setting as you sit on the large rear deck enjoying the serenity of rushing water over the rocks below. Don’t miss the opportunity to make this dream home yours!
Zillow last checked: 8 hours ago
Listing updated: August 01, 2025 at 01:51pm
Listed by:
Louise Booth,
Berkshire Hathaway HomeServices Meadows Mountain Realty - CA
Bought with:
Jodi Moore
Silver Creek Real Estate Group, Inc.
Source: HCMLS,MLS#: 1000272Originating MLS: Highlands Cashiers Board of Realtors
Facts & features
Interior
Bedrooms & bathrooms
- Bedrooms: 3
- Bathrooms: 4
- Full bathrooms: 3
- 1/2 bathrooms: 1
Primary bedroom
- Level: Main
Bedroom 2
- Level: Main
Bedroom 3
- Level: Main
Primary bathroom
- Level: Main
Bathroom 2
- Level: Main
Bathroom 3
- Level: Main
Bathroom 4
- Description: 1/2 bath
- Level: Main
Dining room
- Level: Main
Kitchen
- Features: Breakfast Bar, High Ceilings, Stone Counters
- Level: Main
Laundry
- Level: Main
Living room
- Features: Chandelier, Cathedral Ceiling(s)
- Level: Main
Office
- Level: Main
Sunroom
- Level: Main
Heating
- Electric
Cooling
- Central Air, Ceiling Fan(s)
Appliances
- Included: Dryer, Dishwasher, Exhaust Fan, Disposal, Gas Oven, Microwave, Propane Cooktop, Refrigerator, Wine Cooler, Washer
- Laundry: Inside, Main Level
Features
- Wet Bar, Bookcases, Built-in Features, Ceiling Fan(s), Chandelier, Cathedral Ceiling(s), Double Vanity, Entrance Foyer, Eat-in Kitchen, Granite Counters, Kitchen Island, Open Floorplan, Walk-In Closet(s)
- Flooring: Tile, Wood
- Basement: Crawl Space,Encapsulated
- Number of fireplaces: 1
- Fireplace features: Gas Log, Living Room
Property
Parking
- Total spaces: 2
- Parking features: Asphalt, Attached, Garage, Kitchen Level
- Garage spaces: 2
Features
- Levels: One
- Stories: 1
- Patio & porch: Rear Porch, Covered, Deck, Front Porch, Screened
- Pool features: Association, Community
- Has view: Yes
- View description: Golf Course, Mountain(s)
Lot
- Size: 0.86 Acres
- Features: Close to Clubhouse, Cul-De-Sac, Sloped Down, On Golf Course, Views, Waterfall
- Topography: Sloping
Details
- Parcel number: 8511071175000, and portion of 8501969923000
- Zoning description: Residential
Construction
Type & style
- Home type: SingleFamily
- Architectural style: Traditional
- Property subtype: Single Family Residence
Materials
- Stone, Wood Siding
- Roof: Asbestos Shingle
Condition
- New construction: No
- Year built: 1992
Utilities & green energy
- Sewer: Septic Permit 3 Bedroom, Sewer Applied for Permit, Septic Tank
- Water: Community/Coop
- Utilities for property: Cable Available, High Speed Internet Available, Propane
Community & neighborhood
Community
- Community features: Clubhouse, Fitness Center, Golf, Playground, Park, Pool, Putting Green, Street Lights, Tennis Court(s)
Location
- Region: Sapphire
- Subdivision: Burlingame
HOA & financial
HOA
- Has HOA: Yes
- HOA fee: $2,366 annually
- Amenities included: Clubhouse, Dog Park, Fitness Center, Golf Course, Gated, Picnic Area, Playground, Park, Pool, Tennis Court(s)
- Association name: Burlingame Poa
Other
Other facts
- Listing terms: Cash,Conventional,1031 Exchange
- Road surface type: Asphalt
Price history
| Date | Event | Price |
|---|---|---|
| 8/1/2025 | Sold | $1,145,000-8.4% |
Source: HCMLS #1000272 Report a problem | ||
| 6/20/2025 | Pending sale | $1,250,000 |
Source: BHHS broker feed #1000272 Report a problem | ||
| 6/19/2025 | Contingent | $1,250,000 |
Source: HCMLS #1000272 Report a problem | ||
| 3/12/2025 | Listed for sale | $1,250,000+80.5% |
Source: HCMLS #1000272 Report a problem | ||
| 10/22/2024 | Sold | $692,500-13.3% |
Source: HCMLS #105763 Report a problem | ||
Public tax history
| Year | Property taxes | Tax assessment |
|---|---|---|
| 2024 | $2,613 | $396,990 |
| 2023 | $2,613 | $396,990 |
| 2022 | $2,613 +0.8% | $396,990 |
Find assessor info on the county website
Neighborhood: 28774
Nearby schools
GreatSchools rating
- 3/10T C Henderson ElementaryGrades: PK-5Distance: 5.4 mi
- 8/10Rosman MiddleGrades: 6-8Distance: 9.4 mi
- 7/10Rosman HighGrades: 9-12Distance: 9.4 mi

Get pre-qualified for a loan
At Zillow Home Loans, we can pre-qualify you in as little as 5 minutes with no impact to your credit score.An equal housing lender. NMLS #10287.



