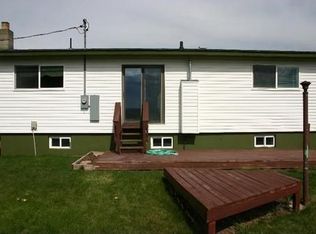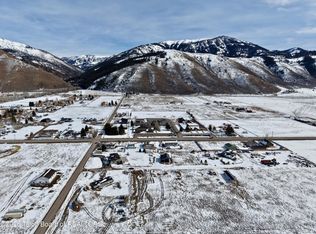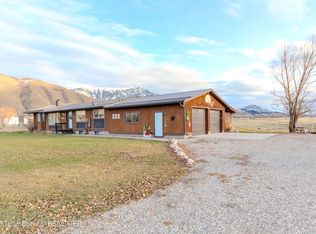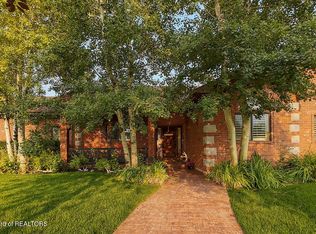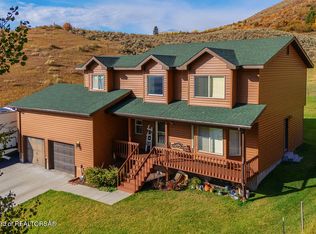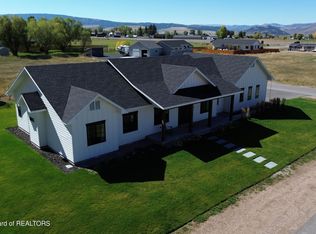Built in 2014, this spacious ranch-style home on 1.88 acres offers an exceptional open floor plan with seamless connection between the living, dining and kitchen spaces. Spaces are ideal for entertaining, everyday living and outdoor exploration. Home offers 6 bedrooms and 3.5 baths. For privacy, the primary suite and 2 additional bedrooms on the main level are separated from the secondary bedrooms downstairs. The basement provides an additional 3 bedrooms, abundant storage spaces and a large multipurpose media and game room and wood stove.
Enjoy the spectacular mountain views from both the front and back patios. Yard spaces provide for great overflow gathering. Home is fully landscaped, aside from the 1620 sq ft shop and half acre coral. Home has access to Dry Creek Irrigation water. Shop provides for high clearance storage perfect for farm equipment, trailers and toys. This property can house it all! The 3-car garage, asphalt driveway, and mixed use zoning are additional bonuses. Great value, great location, great opportunity! You won't want to miss out on this home.
For sale
$749,000
17 Robs Ln, Afton, WY 83110
6beds
3,306sqft
Est.:
Multi Family, Residential
Built in 2014
-- sqft lot
$708,400 Zestimate®
$227/sqft
$-- HOA
What's special
- 246 days |
- 938 |
- 38 |
Zillow last checked: 8 hours ago
Listing updated: January 05, 2026 at 02:25pm
Listed by:
Ashley Cranney 801-885-0912,
Intrepid Real Estate
Source: TBOR,MLS#: 25-1609
Tour with a local agent
Facts & features
Interior
Bedrooms & bathrooms
- Bedrooms: 6
- Bathrooms: 4
- Full bathrooms: 3
- 1/2 bathrooms: 1
Heating
- Propane, Cove Heaters
Features
- High Speed Internet
- Basement: Finished
Interior area
- Total structure area: 3,306
- Total interior livable area: 3,306 sqft
- Finished area above ground: 0
- Finished area below ground: 1,642
Property
Parking
- Total spaces: 3
- Parking features: Garage Door Opener
- Garage spaces: 3
Features
- Patio & porch: Patio
- Has view: Yes
- View description: Valley, Canyon, Wyoming Range Views, Mountain(s)
Lot
- Size: 1.88 Acres
- Dimensions: 81,892.80
- Features: Year Round Access, Level, No CC&R's, Landscaped, Corner Lot
Details
- Additional structures: Storage
- Parcel number: 31191310038000
- Zoning description: Mixed Use
- Other equipment: Leased
- Horses can be raised: Yes
- Horse amenities: Horse Set-up
Construction
Type & style
- Home type: MultiFamily
- Property subtype: Multi Family, Residential
Materials
- Stick Built On Site, Fiber Cement, Stone
- Roof: Shingle
Condition
- Year built: 2014
Utilities & green energy
- Sewer: Septic Tank
- Water: Well
- Utilities for property: Leased
Community & HOA
Community
- Subdivision: Afton
HOA
- Has HOA: No
Location
- Region: Afton
Financial & listing details
- Price per square foot: $227/sqft
- Tax assessed value: $772,082
- Annual tax amount: $4,452
- Date on market: 6/28/2025
- Exclusions: Swimming Pool, washer/dryer, garage appliances, trampoline, basketball hoop
- Electric utility on property: Yes
- Road surface type: Paved, Asphalt
Estimated market value
$708,400
$673,000 - $744,000
$1,510/mo
Price history
Price history
| Date | Event | Price |
|---|---|---|
| 11/21/2025 | Price change | $749,000-6.3%$227/sqft |
Source: | ||
| 7/21/2025 | Price change | $799,000-5.9%$242/sqft |
Source: | ||
| 6/28/2025 | Listed for sale | $849,000+6.8%$257/sqft |
Source: | ||
| 10/28/2023 | Listing removed | -- |
Source: Owner Report a problem | ||
| 7/30/2023 | Pending sale | $795,000$240/sqft |
Source: Owner Report a problem | ||
| 7/11/2023 | Listed for sale | $795,000+73.2%$240/sqft |
Source: Owner Report a problem | ||
| 6/23/2020 | Sold | -- |
Source: Agent Provided Report a problem | ||
| 5/16/2020 | Pending sale | $459,000$139/sqft |
Source: Rocky Mountain Realty #20-720 Report a problem | ||
| 4/16/2020 | Listed for sale | $459,000$139/sqft |
Source: Rocky Mountain Realty #20-720 Report a problem | ||
Public tax history
Public tax history
| Year | Property taxes | Tax assessment |
|---|---|---|
| 2025 | $3,377 -24.2% | $55,615 -24.6% |
| 2024 | $4,452 +22.4% | $73,731 +22.6% |
| 2023 | $3,637 +28.6% | $60,155 +28.4% |
| 2022 | $2,828 +11.8% | $46,836 +12.8% |
| 2021 | $2,530 +27.2% | $41,508 +27.4% |
| 2020 | $1,990 | $32,570 |
| 2019 | -- | -- |
| 2018 | -- | $29,071 +6.8% |
| 2017 | -- | $27,225 +141.4% |
| 2015 | -- | $11,276 +335.9% |
| 2014 | -- | $2,587 +4.4% |
| 2013 | -- | $2,478 |
| 2012 | -- | $2,478 |
Find assessor info on the county website
BuyAbility℠ payment
Est. payment
$3,810/mo
Principal & interest
$3535
Property taxes
$275
Climate risks
Neighborhood: 83110
Nearby schools
GreatSchools rating
- 9/10Osmond Elementary SchoolGrades: 4-6Distance: 0.2 mi
- 6/10Star Valley Middle SchoolGrades: 7-8Distance: 4.9 mi
- 6/10Star Valley High SchoolGrades: 9-12Distance: 4 mi
