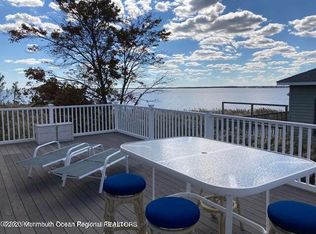A NEW DESIGNER KITCHEN and NEW PROCELAIN floors welcome you into this OPEN FLOOR PLAN Contemporary-styled home. Enjoy WATERVIEWS from every room! 4 BDRMS include a MSTR SUITE with cath. ceiling, W-I closet & FULL BATH with whirlpool tub & SS. Relax in front of your gas fireplace in the spacious FAM ROOM featuring a soaring ceilings, skylight and rec. lighting. Upper and lower DECKS provide the perfect spot to entertain or just watch the SUNSETS. Sunlight streams through the windows in the SUN ROOM with a French door leading to the lower deck. The stunning Kitchen by Design Line of Sea Girt features commercial grade refrigerator and stove. Designer woodgrain porcelain floors with custom accents flow throughout the first floor and all bedrooms. Much larger than it appears! A must see.
This property is off market, which means it's not currently listed for sale or rent on Zillow. This may be different from what's available on other websites or public sources.
