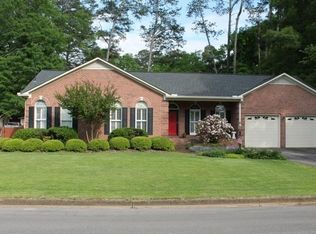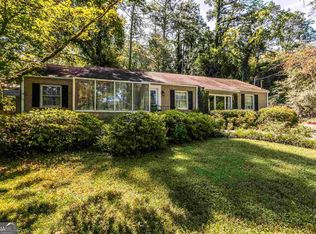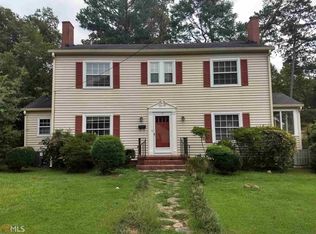Closed
$415,000
17 Rosewood Rd SW, Rome, GA 30165
3beds
2,135sqft
Single Family Residence
Built in 1995
0.39 Acres Lot
$410,900 Zestimate®
$194/sqft
$2,140 Estimated rent
Home value
$410,900
$341,000 - $497,000
$2,140/mo
Zestimate® history
Loading...
Owner options
Explore your selling options
What's special
Located in the heart of Rome's historic College Heights neighborhood, this thoughtfully designed ranch offers the best of both worlds-classic charm with the ease of modern construction. Built in 1995, the home blends timeless curb appeal with low-maintenance living and high-end finishes throughout. A welcoming foyer sets the tone, leading into a spacious, light-filled layout with hardwood floors in the main living areas. The large living room features a fireplace and flows seamlessly into the heart of the home-the chef's kitchen. Custom cabinetry, quartz countertops, a generous island, and top-of-the-line appliances-including a Sub-Zero refrigerator, Thermador cooktop, and KitchenAid wall oven-make this kitchen both beautiful and functional. Each of the three bedrooms has its own private bath, offering flexibility and comfort for family or guests. The primary suite is a luxurious retreat with three closets, a separate office or sitting room, and a spa-inspired bathroom featuring heated marble floors, a floating soaking tub, dual vanities with marble counters, and a zero-entry marble shower. Outside, a huge deck overlooks the professionally landscaped yard and sparkling inground pool. A large detached outbuilding offers endless possibilities as a pool house, workshop, or guest cottage. A two-car garage adds convenience, rounding out this rare opportunity to own a truly special home in one of Rome's most sought-after neighborhoods-just minutes from downtown, schools, and parks.
Zillow last checked: 8 hours ago
Listing updated: October 31, 2025 at 01:23pm
Listed by:
Jeb Arp 706-802-7512,
Toles, Temple & Wright, Inc.,
Katie Edwards 678-446-6266,
Toles, Temple & Wright, Inc.
Bought with:
Greg Oliver, 434448
GO Realty
Source: GAMLS,MLS#: 10534518
Facts & features
Interior
Bedrooms & bathrooms
- Bedrooms: 3
- Bathrooms: 3
- Full bathrooms: 3
- Main level bathrooms: 3
- Main level bedrooms: 3
Kitchen
- Features: Kitchen Island
Heating
- Natural Gas
Cooling
- Electric
Appliances
- Included: Convection Oven, Cooktop, Dishwasher, Disposal, Refrigerator, Stainless Steel Appliance(s)
- Laundry: In Hall
Features
- Bookcases, Double Vanity, High Ceilings, Master On Main Level, Separate Shower, Soaking Tub, Tile Bath, Walk-In Closet(s)
- Flooring: Carpet, Hardwood, Tile
- Basement: Crawl Space
- Number of fireplaces: 1
Interior area
- Total structure area: 2,135
- Total interior livable area: 2,135 sqft
- Finished area above ground: 2,135
- Finished area below ground: 0
Property
Parking
- Parking features: Garage
- Has garage: Yes
Features
- Levels: One
- Stories: 1
- Exterior features: Garden, Water Feature
- Has private pool: Yes
- Pool features: In Ground
- Fencing: Fenced
Lot
- Size: 0.39 Acres
- Features: Private
Details
- Additional structures: Outbuilding
- Parcel number: I13Z 395
Construction
Type & style
- Home type: SingleFamily
- Architectural style: Brick/Frame,Bungalow/Cottage,Ranch,Traditional
- Property subtype: Single Family Residence
Materials
- Brick
- Roof: Composition
Condition
- Resale
- New construction: No
- Year built: 1995
Utilities & green energy
- Sewer: Public Sewer
- Water: Public
- Utilities for property: Cable Available, Electricity Available, High Speed Internet, Natural Gas Available, Phone Available, Sewer Connected, Water Available
Community & neighborhood
Community
- Community features: Street Lights, Walk To Schools, Near Shopping
Location
- Region: Rome
- Subdivision: COLLEGE HEIGHTS
Other
Other facts
- Listing agreement: Exclusive Right To Sell
Price history
| Date | Event | Price |
|---|---|---|
| 10/31/2025 | Sold | $415,000-3.3%$194/sqft |
Source: | ||
| 10/9/2025 | Pending sale | $429,000$201/sqft |
Source: | ||
| 8/24/2025 | Price change | $429,000-2.3%$201/sqft |
Source: | ||
| 7/30/2025 | Price change | $439,000-2.4%$206/sqft |
Source: | ||
| 6/2/2025 | Listed for sale | $449,900$211/sqft |
Source: | ||
Public tax history
Tax history is unavailable.
Neighborhood: 30165
Nearby schools
GreatSchools rating
- 5/10Elm Street Elementary SchoolGrades: PK-6Distance: 0.6 mi
- 5/10Rome Middle SchoolGrades: 7-8Distance: 3.2 mi
- 6/10Rome High SchoolGrades: 9-12Distance: 3.1 mi
Schools provided by the listing agent
- Elementary: Elm Street
- Middle: Rome
- High: Rome
Source: GAMLS. This data may not be complete. We recommend contacting the local school district to confirm school assignments for this home.
Get pre-qualified for a loan
At Zillow Home Loans, we can pre-qualify you in as little as 5 minutes with no impact to your credit score.An equal housing lender. NMLS #10287.


