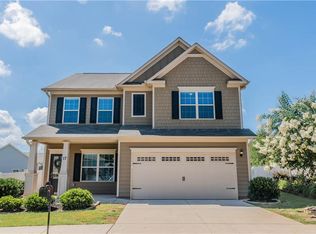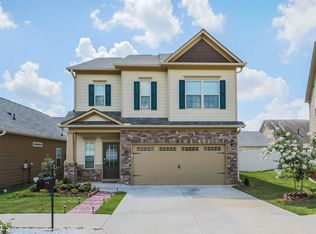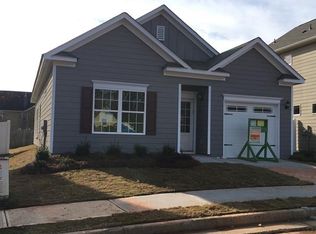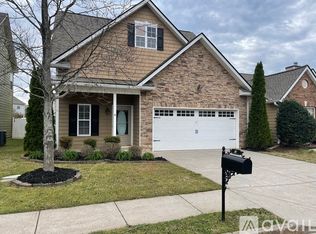Welcome Home to this beautiful craftsman style 4 bedroom 2.5 bath home. Walk inside to see a spacious entry way that opens to the living room, kitchen, and dining area. Open Concept at its finest!!! This eat in kitchen has beautiful wood cabinets and granite counter tops. Walk outside to the patio that looks out to a spacious fenced in backyard.
This property is off market, which means it's not currently listed for sale or rent on Zillow. This may be different from what's available on other websites or public sources.



