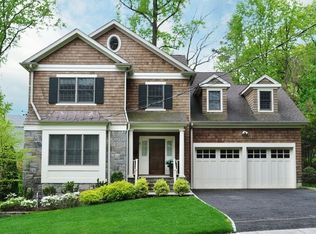Sold for $2,102,015
$2,102,015
17 Seton Road, Larchmont, NY 10538
5beds
2,928sqft
Single Family Residence, Residential
Built in 1923
0.31 Acres Lot
$-- Zestimate®
$718/sqft
$7,873 Estimated rent
Home value
Not available
Estimated sales range
Not available
$7,873/mo
Zestimate® history
Loading...
Owner options
Explore your selling options
What's special
Impressive and impeccably maintained 5 bedroom Colonial with sensational backyard, in the most picturesque Larchmont neighborhood that walks to all! This 1923 home has been significantly expanded and fully modernized, creating a unique layout that seamlessly merges the old with the new. A charming front porch provides an inviting entrance to the first floor – where a gracious foyer and wide front hall connects the formal living and dining rooms to an enormous chef’s kitchen, family room, and a fabulous screened-in porch! The eat-in kitchen is incredibly spacious and bright, with a huge center island with cooktop and hood, top of the line appliances and a sliding glass door leading to a fantastic bluestone patio. The sun-splashed family room features vaulted ceilings and skylights with additional glass doors, and the screened-in porch is a warm weather sanctuary of true living space, with hardwood floors, skylights, and the best views of the property. The park-like, beautifully landscaped, and level backyard with mature trees and perennials is a showstopper - the ultimate play space with plenty of room for a swing set and more! Completing the first floor is a large, private guest bedroom or office space, with en-suite full bathroom. Upstairs, a palatial primary bedroom suite features vaulted ceilings, plentiful closets, and a deluxe ensuite bath with soaking tub, shower stall and vanity, plus a spiral staircase leads to unfinished bonus/storage space on an upper level. Three additional bedrooms are generously proportioned and equal in size. On the lower level, a rarely found 2-car garage is connected to a large basement with great additional storage space, plus full laundry. 17 Seton Road boasts an enviable location with a short walk to the Larchmont train station, village shops, restaurants, and Murray Avenue Elementary School! Additional Information: Amenities:Soaking Tub,Steam Shower,Storage,ParkingFeatures:2 Car Attached,
Zillow last checked: 8 hours ago
Listing updated: February 18, 2025 at 09:52am
Listed by:
Sonya W. Cronin 917-596-1272,
Julia B Fee Sothebys Int. Rlty 914-834-0270
Bought with:
Linda Filby, 40ST0890979
Compass Greater NY, LLC
Source: OneKey® MLS,MLS#: H6297597
Facts & features
Interior
Bedrooms & bathrooms
- Bedrooms: 5
- Bathrooms: 4
- Full bathrooms: 3
- 1/2 bathrooms: 1
Other
- Description: Entry Foyer, Living Room/Family Room w/Fireplace, Bedroom, Full Bathroom, Eat-In-Kitchen, Powder Room, Dining Room, Famly Room, Access to Screened-in Porch
- Level: First
Other
- Description: Primary Bedroom Suite w/Bathroom & Walk-In-Closet, Bedroom, Bedroom, Bedroom, Full Bathroom
- Level: Second
Other
- Description: Access to 2-Car Garage, Laundry Room, Utilities/Storage
- Level: Basement
Heating
- Hot Water, Steam
Cooling
- Central Air
Appliances
- Included: Dishwasher, Disposal, Dryer, Freezer, Microwave, Refrigerator, Gas Water Heater
Features
- Chandelier, Eat-in Kitchen, Entrance Foyer, Formal Dining, First Floor Bedroom, Granite Counters, Primary Bathroom, Open Kitchen
- Flooring: Hardwood
- Windows: Screens, Skylight(s)
- Basement: Unfinished
- Attic: Unfinished,Walkup
- Number of fireplaces: 1
Interior area
- Total structure area: 2,928
- Total interior livable area: 2,928 sqft
Property
Parking
- Total spaces: 2
- Parking features: Attached, Driveway, Garage Door Opener
- Has uncovered spaces: Yes
Features
- Levels: Two
- Stories: 2
- Patio & porch: Porch
Lot
- Size: 0.31 Acres
- Features: Level, Near Public Transit, Near School, Near Shops, Sprinklers In Front, Sprinklers In Rear
Details
- Parcel number: 3289001000000160000260
Construction
Type & style
- Home type: SingleFamily
- Architectural style: Colonial
- Property subtype: Single Family Residence, Residential
Materials
- Stucco
Condition
- Actual
- Year built: 1923
- Major remodel year: 2002
Utilities & green energy
- Sewer: Public Sewer
- Water: Public
- Utilities for property: Trash Collection Public
Community & neighborhood
Security
- Security features: Security System
Community
- Community features: Park
Location
- Region: Larchmont
Other
Other facts
- Listing agreement: Exclusive Right To Sell
Price history
| Date | Event | Price |
|---|---|---|
| 7/10/2024 | Sold | $2,102,015+9.2%$718/sqft |
Source: | ||
| 5/10/2024 | Pending sale | $1,925,000$657/sqft |
Source: | ||
| 5/3/2024 | Listed for sale | $1,925,000+10.1%$657/sqft |
Source: | ||
| 5/14/2007 | Sold | $1,749,000+11%$597/sqft |
Source: Agent Provided Report a problem | ||
| 8/28/2006 | Sold | $1,575,000$538/sqft |
Source: Public Record Report a problem | ||
Public tax history
| Year | Property taxes | Tax assessment |
|---|---|---|
| 2024 | -- | $1,930,000 +5% |
| 2023 | -- | $1,838,000 +8% |
| 2022 | -- | $1,702,000 +7% |
Find assessor info on the county website
Neighborhood: 10538
Nearby schools
GreatSchools rating
- 8/10Murray Avenue SchoolGrades: K-5Distance: 0.5 mi
- 8/10Hommocks SchoolGrades: 6-8Distance: 1.1 mi
- 9/10Mamaroneck High SchoolGrades: 9-12Distance: 1.3 mi
Schools provided by the listing agent
- Elementary: Murray Avenue
- Middle: Hommocks
- High: Mamaroneck High School
Source: OneKey® MLS. This data may not be complete. We recommend contacting the local school district to confirm school assignments for this home.
