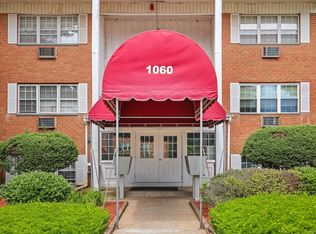Sold for $700,000
$700,000
17 Settlers Ridge Road, Milford, CT 06460
4beds
3,508sqft
Single Family Residence
Built in 1995
0.28 Acres Lot
$743,700 Zestimate®
$200/sqft
$5,596 Estimated rent
Home value
$743,700
$654,000 - $840,000
$5,596/mo
Zestimate® history
Loading...
Owner options
Explore your selling options
What's special
Enjoy the luxury of space in this sparkling Settlers Ridge four-bedroom Colonial that is ready for your furniture. Numerous upgrades include a neutral decor, gleaming hardwood floors, a heated garage with a separate zone, and more. Step into the kitchen from the oversized garage with high ceilings (perfect for hanging storage). The kitchen offers an abundance of cabinetry, a center island, ((any cook will surely appreciate), and a separate dining area with sliders out to the backyard deck. The generous-sized family room has a gas fireplace, perfect for the cooler evenings. The formal living and dining room, 1st floor laundry, and the 2-story entry foyer complete the 1st floor. A primary suite with a soaking tub, shower, and double vanity sits at the top of the stairs, three other bedrooms, and a media room that could be utilized as an Au pair/in-law quarter or media room. The lower level is finished (an additional 1,032 sq. ft.) with a walk-out to the backyard. The L-shaped layout works well for entertaining, with plenty of room for a pool/ping pong table, a TV area for weekend sports, a half bath, and a small private room overlooking the backyard, perfect for a home office, craft room, and more. Minutes to gorgeous Woodmont sandy beaches, the town center, train, picturesque Milford Harbor, and fine dining. Not to be missed if Milford is where you want to be!
Zillow last checked: 8 hours ago
Listing updated: November 14, 2024 at 09:10am
Listed by:
Kathy Anderson 203-687-9057,
Coldwell Banker Realty 203-878-7424
Bought with:
Caitlin E. Coppola, RES.0829755
William Raveis Real Estate
Source: Smart MLS,MLS#: 24048321
Facts & features
Interior
Bedrooms & bathrooms
- Bedrooms: 4
- Bathrooms: 4
- Full bathrooms: 2
- 1/2 bathrooms: 2
Primary bedroom
- Features: Full Bath
- Level: Upper
Bedroom
- Features: Hardwood Floor
- Level: Upper
Bedroom
- Features: Hardwood Floor
- Level: Upper
Bedroom
- Features: Hardwood Floor
- Level: Upper
Dining room
- Features: Hardwood Floor
- Level: Main
Family room
- Features: Fireplace, Hardwood Floor
- Level: Main
Family room
- Features: Hardwood Floor
- Level: Upper
Family room
- Level: Lower
Kitchen
- Features: Kitchen Island, Hardwood Floor
- Level: Main
Living room
- Features: Hardwood Floor
- Level: Main
Heating
- Forced Air, Natural Gas
Cooling
- Ceiling Fan(s), Central Air
Appliances
- Included: Gas Range, Microwave, Refrigerator, Dishwasher, Washer, Dryer, Water Heater
- Laundry: Main Level
Features
- Open Floorplan
- Basement: Full
- Attic: Pull Down Stairs
- Number of fireplaces: 1
Interior area
- Total structure area: 3,508
- Total interior livable area: 3,508 sqft
- Finished area above ground: 2,476
- Finished area below ground: 1,032
Property
Parking
- Total spaces: 2
- Parking features: Attached
- Attached garage spaces: 2
Features
- Patio & porch: Deck, Patio
- Exterior features: Sidewalk, Rain Gutters, Lighting
- Waterfront features: Walk to Water, Beach Access, Water Community
Lot
- Size: 0.28 Acres
- Features: Level, Sloped
Details
- Parcel number: 1213275
- Zoning: R18
Construction
Type & style
- Home type: SingleFamily
- Architectural style: Colonial
- Property subtype: Single Family Residence
Materials
- Vinyl Siding
- Foundation: Masonry
- Roof: Asphalt
Condition
- New construction: No
- Year built: 1995
Utilities & green energy
- Sewer: Public Sewer
- Water: Public
- Utilities for property: Underground Utilities, Cable Available
Community & neighborhood
Community
- Community features: Basketball Court, Golf, Library, Medical Facilities, Public Rec Facilities, Shopping/Mall, Tennis Court(s), Near Public Transport
Location
- Region: Milford
Price history
| Date | Event | Price |
|---|---|---|
| 11/12/2024 | Sold | $700,000-4.1%$200/sqft |
Source: | ||
| 10/13/2024 | Pending sale | $729,900$208/sqft |
Source: | ||
| 10/5/2024 | Price change | $729,900-3.8%$208/sqft |
Source: | ||
| 9/27/2024 | Listed for sale | $759,000+72.5%$216/sqft |
Source: | ||
| 8/15/2020 | Listing removed | $3,300$1/sqft |
Source: Coldwell Banker Realty #170325407 Report a problem | ||
Public tax history
| Year | Property taxes | Tax assessment |
|---|---|---|
| 2025 | $10,195 +2% | $345,020 +0.6% |
| 2024 | $9,994 +7.2% | $342,980 |
| 2023 | $9,319 +2% | $342,980 |
Find assessor info on the county website
Neighborhood: 06460
Nearby schools
GreatSchools rating
- 4/10Orchard Hills SchoolGrades: PK-5Distance: 0.9 mi
- 6/10East Shore Middle SchoolGrades: 6-8Distance: 0.5 mi
- 7/10Joseph A. Foran High SchoolGrades: 9-12Distance: 0.7 mi
Schools provided by the listing agent
- Elementary: Orchard Hills
- Middle: East Shore
- High: Joseph A. Foran
Source: Smart MLS. This data may not be complete. We recommend contacting the local school district to confirm school assignments for this home.
Get pre-qualified for a loan
At Zillow Home Loans, we can pre-qualify you in as little as 5 minutes with no impact to your credit score.An equal housing lender. NMLS #10287.
Sell for more on Zillow
Get a Zillow Showcase℠ listing at no additional cost and you could sell for .
$743,700
2% more+$14,874
With Zillow Showcase(estimated)$758,574
