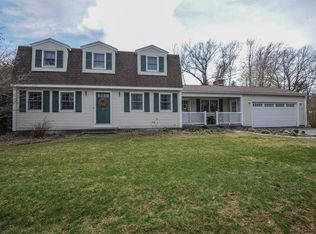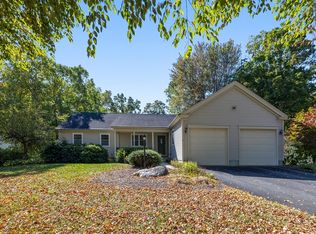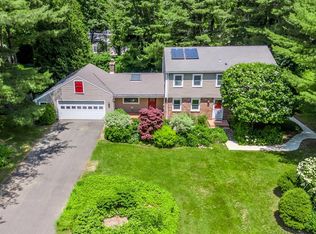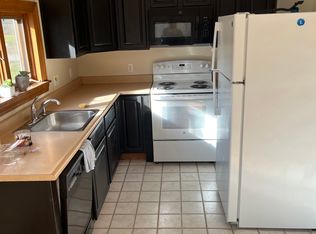What a BEAUTY! This light and bright 4 bedroom, 2.5 bath meticulously kept colonial is walking distance to town and UMass Amherst! The inviting formal living and dining rooms flow right into the expansive kitchen with granite counters, large island, stainless steel appliances, and pantry! The eat-in dining space continues into a cozy family room with propane gas fireplace- perfect for entertaining! Convenient first floor laundry located in the large half bath off of the kitchen. Head upstairs while enjoying the open and high entry hall, with a plethora of sunlight shining in from the center picture window. Wonderful 2nd floor layout showcases 3 bedrooms, full bath,and a private master suite with en-suite bath and 3 closets for your organizational needs. Extras to include...2 car attached garage with side entry, crown molding throughout, refinished hardwoods, fresh paint, a spacious family room in the basement (with rough plumbing for bath). Wildwood School District!
This property is off market, which means it's not currently listed for sale or rent on Zillow. This may be different from what's available on other websites or public sources.




