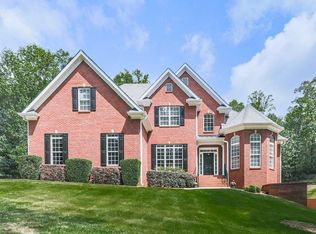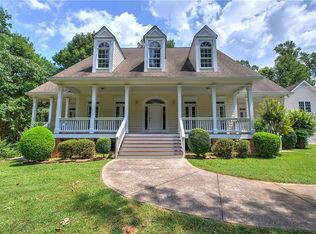Closed
$774,000
17 Shotgun Rd NW, Cartersville, GA 30121
5beds
4,184sqft
Single Family Residence
Built in 2001
5 Acres Lot
$792,800 Zestimate®
$185/sqft
$4,020 Estimated rent
Home value
$792,800
$729,000 - $864,000
$4,020/mo
Zestimate® history
Loading...
Owner options
Explore your selling options
What's special
Custom Built Estate Home on 5 Acres of Private, Serene Living Discover the perfect blend of luxury, comfort, and privacy in this stunning custom-built home nestled on a professionally landscaped 5-acre estate lot. From the moment you step onto the welcoming front porch and into the grand foyer, you'll be captivated by the elegant design and thoughtful layout. The spacious living room flows seamlessly into a recently renovated kitchen that's a true chef's dream. Featuring custom quartz countertops, high-end stainless-steel Bespoke appliances, under-cabinet lighting, and an expansive butler's pantry with additional storage and prep space. Whether you're entertaining guests or enjoying a quiet night in, this kitchen is designed to impress. The adjoining breakfast area offers additional seating and the perfect natural lighting looking out to the private backyard retreat. This home offers a versatile layout with ample space to live and grow. The finished lower level includes a private bedroom, full bath, and dedicated office space. Ideal for guests, remote work, or a multigenerational setup. Unfinished areas provide incredible potential for expansion, a home gym, theater, or additional storage. Step outside and fall in love with the tranquil outdoor living spaces. Burst of color will delight you with every season. Enjoy morning walks on your private trail winding through the property or design the backyard oasis of your dreams. There's plenty of room for a pool, patio, and garden. All this peaceful, nature-filled living comes with the convenience of being just minutes from highways, top-rated dining, schools, shopping, and everyday essentials. Don't miss this rare opportunity to own a one-of-a-kind home in an exclusive, sought-after community. Your dream estate awaits.
Zillow last checked: 8 hours ago
Listing updated: September 30, 2025 at 08:07am
Listed by:
Melanie Adams 7706080719,
Atlanta Communities,
Erin Johnson 770-547-3980,
Atlanta Communities
Bought with:
Carollee Rogers, 353933
Atlanta Communities
Source: GAMLS,MLS#: 10547287
Facts & features
Interior
Bedrooms & bathrooms
- Bedrooms: 5
- Bathrooms: 4
- Full bathrooms: 3
- 1/2 bathrooms: 1
- Main level bathrooms: 1
- Main level bedrooms: 1
Kitchen
- Features: Breakfast Area, Breakfast Bar, Breakfast Room, Kitchen Island, Solid Surface Counters, Walk-in Pantry
Heating
- Central
Cooling
- Ceiling Fan(s), Central Air
Appliances
- Included: Dishwasher, Electric Water Heater, Microwave, Refrigerator
- Laundry: Other
Features
- Double Vanity, Master On Main Level, Tray Ceiling(s), Walk-In Closet(s)
- Flooring: Carpet, Hardwood, Tile
- Windows: Double Pane Windows
- Basement: Bath Finished,Daylight,Exterior Entry,Full,Interior Entry
- Number of fireplaces: 1
- Fireplace features: Family Room
- Common walls with other units/homes: No Common Walls
Interior area
- Total structure area: 4,184
- Total interior livable area: 4,184 sqft
- Finished area above ground: 4,184
- Finished area below ground: 0
Property
Parking
- Total spaces: 2
- Parking features: Garage, Garage Door Opener, Kitchen Level, RV/Boat Parking, Side/Rear Entrance
- Has garage: Yes
Features
- Levels: Three Or More
- Stories: 3
- Patio & porch: Patio
- Has view: Yes
- View description: Seasonal View
- Body of water: None
Lot
- Size: 5 Acres
- Features: Private
- Residential vegetation: Wooded
Details
- Parcel number: 00600083027
Construction
Type & style
- Home type: SingleFamily
- Architectural style: Brick 4 Side,Traditional
- Property subtype: Single Family Residence
Materials
- Brick
- Roof: Composition
Condition
- Resale
- New construction: No
- Year built: 2001
Utilities & green energy
- Sewer: Septic Tank
- Water: Public
- Utilities for property: Cable Available, Electricity Available, Other, Water Available
Community & neighborhood
Security
- Security features: Carbon Monoxide Detector(s), Smoke Detector(s)
Community
- Community features: None
Location
- Region: Cartersville
- Subdivision: Winchester Farms
HOA & financial
HOA
- Has HOA: No
- Services included: None
Other
Other facts
- Listing agreement: Exclusive Agency
- Listing terms: 1031 Exchange,Cash,Conventional,FHA,USDA Loan,VA Loan
Price history
| Date | Event | Price |
|---|---|---|
| 9/30/2025 | Sold | $774,000-2%$185/sqft |
Source: | ||
| 8/20/2025 | Pending sale | $790,000$189/sqft |
Source: | ||
| 7/18/2025 | Price change | $790,000-1.3%$189/sqft |
Source: | ||
| 6/19/2025 | Listed for sale | $800,000+10.3%$191/sqft |
Source: | ||
| 8/19/2024 | Contingent | $725,000$173/sqft |
Source: | ||
Public tax history
Tax history is unavailable.
Neighborhood: 30121
Nearby schools
GreatSchools rating
- 6/10Clear Creek Elementary SchoolGrades: PK-5Distance: 1.5 mi
- 7/10Cass Middle SchoolGrades: 6-8Distance: 2.2 mi
- 7/10Cass High SchoolGrades: 9-12Distance: 5.3 mi
Schools provided by the listing agent
- Elementary: Clear Creek
- Middle: Cass
- High: Cass
Source: GAMLS. This data may not be complete. We recommend contacting the local school district to confirm school assignments for this home.
Get a cash offer in 3 minutes
Find out how much your home could sell for in as little as 3 minutes with a no-obligation cash offer.
Estimated market value$792,800
Get a cash offer in 3 minutes
Find out how much your home could sell for in as little as 3 minutes with a no-obligation cash offer.
Estimated market value
$792,800

