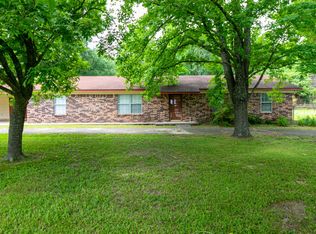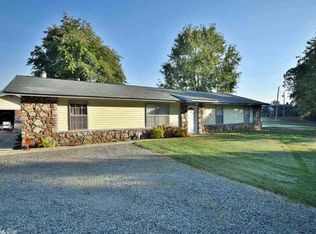Great 3bed 2bath with two living areas convenient to Conway and in the Vilonia School District. Home features a large open kitchen, updated HVAC and water heater as well as some new vinyl plank flooring and paint. There is an attached two car garage, large covered front and back porches as well as a storm shelter in the fenced backyard. All in a quiet rural setting close to town.
This property is off market, which means it's not currently listed for sale or rent on Zillow. This may be different from what's available on other websites or public sources.


