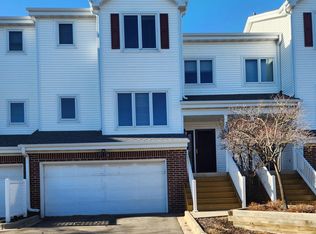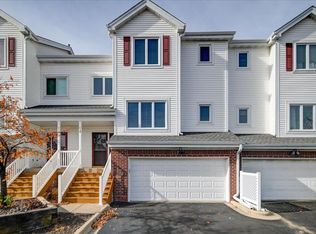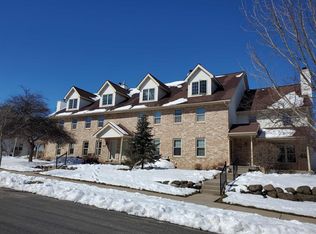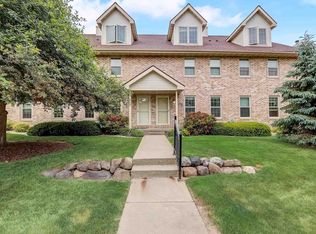Closed
$322,500
17 Springfield Court, Madison, WI 53719
2beds
1,908sqft
Condominium
Built in 1997
-- sqft lot
$326,900 Zestimate®
$169/sqft
$2,581 Estimated rent
Home value
$326,900
$307,000 - $347,000
$2,581/mo
Zestimate® history
Loading...
Owner options
Explore your selling options
What's special
Walk into your bright & sunny townhome without any steps! This home has been meticulously maintained for more than 20 years. The living room has vaulted ceilings, a gas fireplace & steps away from your private deck! The upper level has 2 bedrooms & 2 baths including a primary suite. Main level laundry hook-ups w/ UL washer/dryer. The LL has a large open room & bathroom with exposed light-filled windows. Easily add a 3rd bedroom or office. Plenty of storage in the unfinished area. Your private 2-car garage has space for parking & your hobbies. Low condo fees and great neighbors. Centrally located and close to the bus line, you can be almost anywhere on the west side of Madison in 10 minutes. This is a must see if you're looking on the hunt for easy condo living. Dogs & cats are welcome!
Zillow last checked: 8 hours ago
Listing updated: August 29, 2025 at 08:18pm
Listed by:
Alan Feder alan@madisonhomeguides.net,
Realty Executives Cooper Spransy
Bought with:
Home Team4u
Source: WIREX MLS,MLS#: 2002969 Originating MLS: South Central Wisconsin MLS
Originating MLS: South Central Wisconsin MLS
Facts & features
Interior
Bedrooms & bathrooms
- Bedrooms: 2
- Bathrooms: 4
- Full bathrooms: 3
- 1/2 bathrooms: 1
Primary bedroom
- Level: Upper
- Area: 195
- Dimensions: 15 x 13
Bedroom 2
- Level: Upper
- Area: 143
- Dimensions: 13 x 11
Bathroom
- Features: At least 1 Tub, Stubbed For Bathroom on Lower, Master Bedroom Bath: Full, Master Bedroom Bath, Master Bedroom Bath: Walk-In Shower
Dining room
- Level: Main
- Area: 99
- Dimensions: 11 x 9
Kitchen
- Level: Main
- Area: 126
- Dimensions: 14 x 9
Living room
- Level: Main
- Area: 208
- Dimensions: 16 x 13
Heating
- Natural Gas, Forced Air
Cooling
- Central Air
Appliances
- Included: Dishwasher, Microwave, Disposal, Washer, Dryer, Water Softener
Features
- Walk-In Closet(s), Cathedral/vaulted ceiling, High Speed Internet
- Flooring: Wood or Sim.Wood Floors
- Basement: Partial,Exposed,Full Size Windows,Partially Finished,Concrete
Interior area
- Total structure area: 1,908
- Total interior livable area: 1,908 sqft
- Finished area above ground: 1,484
- Finished area below ground: 424
Property
Parking
- Parking features: 2 Car, Attached, Garage Door Opener
- Has attached garage: Yes
Features
- Levels: 2 Story
- Patio & porch: Deck
- Exterior features: Private Entrance
Details
- Parcel number: 060801226023
- Zoning: SR-V2
- Special conditions: Arms Length
Construction
Type & style
- Home type: Condo
- Property subtype: Condominium
Materials
- Vinyl Siding, Brick, Stone
Condition
- 21+ Years
- New construction: No
- Year built: 1997
Utilities & green energy
- Sewer: Public Sewer
- Water: Public
Community & neighborhood
Location
- Region: Madison
- Municipality: Madison
HOA & financial
HOA
- Has HOA: Yes
- HOA fee: $280 monthly
- Amenities included: Rental Allowed
Price history
| Date | Event | Price |
|---|---|---|
| 8/28/2025 | Sold | $322,500+1.6%$169/sqft |
Source: | ||
| 7/29/2025 | Contingent | $317,500$166/sqft |
Source: | ||
| 7/23/2025 | Listed for sale | $317,500$166/sqft |
Source: | ||
Public tax history
| Year | Property taxes | Tax assessment |
|---|---|---|
| 2024 | $5,962 +6.9% | $304,600 +10% |
| 2023 | $5,579 | $276,900 +13% |
| 2022 | -- | $245,000 +14% |
Find assessor info on the county website
Neighborhood: 53719
Nearby schools
GreatSchools rating
- 7/10Huegel Elementary SchoolGrades: PK-5Distance: 0.8 mi
- 4/10Toki Middle SchoolGrades: 6-8Distance: 1.4 mi
- 8/10Memorial High SchoolGrades: 9-12Distance: 2.2 mi
Schools provided by the listing agent
- Elementary: Huegel
- Middle: Toki
- High: Memorial
- District: Madison
Source: WIREX MLS. This data may not be complete. We recommend contacting the local school district to confirm school assignments for this home.

Get pre-qualified for a loan
At Zillow Home Loans, we can pre-qualify you in as little as 5 minutes with no impact to your credit score.An equal housing lender. NMLS #10287.



