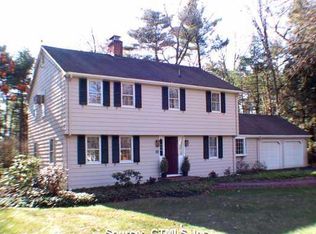Sold for $750,000
$750,000
17 Stockade Road, Simsbury, CT 06092
4beds
3,517sqft
Single Family Residence
Built in 1963
1.02 Acres Lot
$770,300 Zestimate®
$213/sqft
$4,353 Estimated rent
Home value
$770,300
$709,000 - $840,000
$4,353/mo
Zestimate® history
Loading...
Owner options
Explore your selling options
What's special
Charming West Simsbury retreat on a quiet cul-de-sac! This beautifully updated, move-in ready home offers the perfect blend of style, comfort, and convenience. The heart of the home is the stunning cherry and granite kitchen, opened up during a $100K remodel in 2011, flowing into an inviting four-season porch with wet bar (adds 320 sq ft). The first floor also features a cozy family room, elegant dining room, mudroom, and laundry. Step outside to a private, lush backyard with a Trex deck (2022), multiple sheds, fire pit, and space to relax or entertain. The finished lower level (2024) adds over 600 sq ft with a half bath, built-ins, and extra storage. The home includes 4 spacious bedrooms, including a primary suite with walk-in closet and en-suite bath. Recent updates: high-efficiency boiler (2024), well pump (2018), architectural shingle roof and owned solar (2017), central air, sprinkler system, generator hookup, and gutter guards. Features like beautiful wood and tile floors, unique dental molding, and a brick facade add timeless character. Conveniently located near shops, restaurants, and golf. This gem truly has it all-don't miss your chance to make it yours!
Zillow last checked: 8 hours ago
Listing updated: July 07, 2025 at 07:46am
Listed by:
Starr Team At LPT Realty,
Jessica C. Starr 860-690-0679,
LPT Realty 877-366-2213
Bought with:
Amanda Cole, REB.0793525
Carol Cole Real Estate, LLC
Source: Smart MLS,MLS#: 24100596
Facts & features
Interior
Bedrooms & bathrooms
- Bedrooms: 4
- Bathrooms: 4
- Full bathrooms: 2
- 1/2 bathrooms: 2
Primary bedroom
- Level: Upper
- Area: 227 Square Feet
- Dimensions: 12.33 x 18.41
Bedroom
- Level: Upper
- Area: 154.63 Square Feet
- Dimensions: 11.75 x 13.16
Bedroom
- Level: Upper
- Area: 135.96 Square Feet
- Dimensions: 11.66 x 11.66
Bedroom
- Level: Upper
- Area: 129.54 Square Feet
- Dimensions: 10.16 x 12.75
Primary bathroom
- Level: Upper
- Area: 48.59 Square Feet
- Dimensions: 6.41 x 7.58
Bathroom
- Level: Main
- Area: 22 Square Feet
- Dimensions: 4.33 x 5.08
Bathroom
- Level: Upper
- Area: 51.28 Square Feet
- Dimensions: 6.41 x 8
Bathroom
- Level: Lower
- Area: 29.32 Square Feet
- Dimensions: 5.33 x 5.5
Dining room
- Level: Main
- Area: 141.6 Square Feet
- Dimensions: 11.41 x 12.41
Family room
- Level: Main
- Area: 171.73 Square Feet
- Dimensions: 14.83 x 11.58
Kitchen
- Level: Main
- Area: 403.89 Square Feet
- Dimensions: 19.16 x 21.08
Living room
- Level: Main
- Area: 223.92 Square Feet
- Dimensions: 12 x 18.66
Other
- Level: Main
- Area: 45.15 Square Feet
- Dimensions: 5.16 x 8.75
Other
- Level: Lower
- Area: 300 Square Feet
- Dimensions: 15 x 20
Other
- Level: Lower
- Area: 176.44 Square Feet
- Dimensions: 10.33 x 17.08
Heating
- Hot Water, Oil
Cooling
- Central Air
Appliances
- Included: Oven/Range, Microwave, Refrigerator, Dishwasher, Washer, Dryer, Water Heater
- Laundry: Main Level
Features
- Basement: Full
- Attic: Walk-up
- Number of fireplaces: 2
Interior area
- Total structure area: 3,517
- Total interior livable area: 3,517 sqft
- Finished area above ground: 2,583
- Finished area below ground: 934
Property
Parking
- Total spaces: 2
- Parking features: Attached, Garage Door Opener
- Attached garage spaces: 2
Lot
- Size: 1.02 Acres
- Features: Level
Details
- Parcel number: 696493
- Zoning: R-40
Construction
Type & style
- Home type: SingleFamily
- Architectural style: Colonial
- Property subtype: Single Family Residence
Materials
- Vinyl Siding
- Foundation: Concrete Perimeter
- Roof: Asphalt
Condition
- New construction: No
- Year built: 1963
Utilities & green energy
- Sewer: Septic Tank
- Water: Well
- Utilities for property: Cable Available
Green energy
- Energy generation: Solar
Community & neighborhood
Location
- Region: West Simsbury
Price history
| Date | Event | Price |
|---|---|---|
| 6/27/2025 | Sold | $750,000+11.1%$213/sqft |
Source: | ||
| 6/5/2025 | Listed for sale | $675,000+62.3%$192/sqft |
Source: | ||
| 8/17/2015 | Sold | $416,000$118/sqft |
Source: | ||
Public tax history
| Year | Property taxes | Tax assessment |
|---|---|---|
| 2025 | $10,729 +4.9% | $314,090 +2.3% |
| 2024 | $10,229 +4.7% | $307,090 |
| 2023 | $9,772 +5.7% | $307,090 +28.3% |
Find assessor info on the county website
Neighborhood: West Simsbury
Nearby schools
GreatSchools rating
- 8/10Tootin' Hills SchoolGrades: K-6Distance: 1.2 mi
- 7/10Henry James Memorial SchoolGrades: 7-8Distance: 3.8 mi
- 10/10Simsbury High SchoolGrades: 9-12Distance: 2.9 mi
Schools provided by the listing agent
- High: Simsbury
Source: Smart MLS. This data may not be complete. We recommend contacting the local school district to confirm school assignments for this home.
Get pre-qualified for a loan
At Zillow Home Loans, we can pre-qualify you in as little as 5 minutes with no impact to your credit score.An equal housing lender. NMLS #10287.
Sell for more on Zillow
Get a Zillow Showcase℠ listing at no additional cost and you could sell for .
$770,300
2% more+$15,406
With Zillow Showcase(estimated)$785,706
