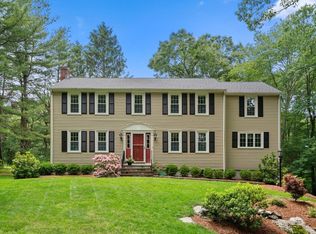Sold for $1,240,000
$1,240,000
17 Stoneybrook Rd, Sherborn, MA 01770
4beds
2,332sqft
Single Family Residence
Built in 1969
1.05 Acres Lot
$1,238,200 Zestimate®
$532/sqft
$4,886 Estimated rent
Home value
$1,238,200
$1.14M - $1.34M
$4,886/mo
Zestimate® history
Loading...
Owner options
Explore your selling options
What's special
ATTENTION BUYERS looking for an INCREDIBLE OPPORTUNITY: With solid bones, notable curb appeal & amazing lot/location, this 5 BEDROOM expanded cape is sited on 1+ acres on coveted east-side of Sherborn CUL-DE-SAC! Highlights include: kitchen w/cherry cabinets, granite counters & center island opens to charming front farmer’s porch, spacious family rm w/fireplace & slider to screened-in porch overlooking backyard w/the perfect combination of open lawn & private wooded area, 2 fireplaces, hardwood flrs throughout, 1st fl laundry rm, living & dining rooms, 5 bedrooms on 2nd fl w/primary en-suite + family bath, unfinished lower level adding potential for future addt’l finished living area, new roof. This home has been lovingly maintained by the same family for 50+ yrs & is ready for the next family to make it their own. Located just 18 miles west of Boston & ~2 miles to commuter rail, live in bucolic Sherborn & take advantage of #1 ranked public schools, Farm Pond & incredible trail system!
Zillow last checked: 8 hours ago
Listing updated: April 30, 2025 at 10:00am
Listed by:
Laura Mastrobuono 508-423-5980,
Compass 781-365-9954
Bought with:
Eleanor Reilly
Coldwell Banker Realty - Needham
Source: MLS PIN,MLS#: 73338110
Facts & features
Interior
Bedrooms & bathrooms
- Bedrooms: 4
- Bathrooms: 3
- Full bathrooms: 2
- 1/2 bathrooms: 1
Primary bedroom
- Features: Bathroom - Full, Flooring - Hardwood
- Level: Second
Bedroom 2
- Features: Flooring - Hardwood
- Level: Second
Bedroom 3
- Features: Flooring - Hardwood
- Level: Second
Bedroom 4
- Features: Flooring - Hardwood
- Level: Second
Bedroom 5
- Features: Flooring - Hardwood
- Level: Second
Primary bathroom
- Features: Yes
Bathroom 1
- Features: Bathroom - Half, Flooring - Stone/Ceramic Tile
- Level: First
Bathroom 2
- Features: Bathroom - Full, Bathroom - Tiled With Shower Stall
- Level: Second
Bathroom 3
- Features: Bathroom - Full, Bathroom - Tiled With Tub & Shower, Flooring - Stone/Ceramic Tile
- Level: Second
Dining room
- Features: Flooring - Hardwood
- Level: First
Family room
- Features: Flooring - Hardwood, Slider
- Level: First
Kitchen
- Features: Flooring - Hardwood, Countertops - Stone/Granite/Solid, Kitchen Island, Exterior Access, Stainless Steel Appliances
- Level: First
Living room
- Features: Closet/Cabinets - Custom Built, Flooring - Hardwood, Window(s) - Picture
- Level: First
Heating
- Central, Baseboard
Cooling
- None
Appliances
- Included: Tankless Water Heater, Range, Dishwasher, Microwave, Refrigerator, Washer, Dryer
- Laundry: Flooring - Stone/Ceramic Tile, Electric Dryer Hookup, Washer Hookup, First Floor
Features
- Sun Room
- Flooring: Tile, Hardwood
- Basement: Full,Interior Entry,Garage Access,Concrete,Unfinished
- Number of fireplaces: 2
- Fireplace features: Family Room, Living Room
Interior area
- Total structure area: 2,332
- Total interior livable area: 2,332 sqft
- Finished area above ground: 2,332
Property
Parking
- Total spaces: 12
- Parking features: Under, Garage Door Opener, Garage Faces Side, Paved Drive, Off Street, Paved
- Attached garage spaces: 2
- Uncovered spaces: 10
Features
- Patio & porch: Porch, Screened
- Exterior features: Porch, Porch - Screened, Storage
- Waterfront features: Lake/Pond, Beach Ownership(Public)
Lot
- Size: 1.05 Acres
- Features: Wooded
Details
- Parcel number: 742535
- Zoning: RA
Construction
Type & style
- Home type: SingleFamily
- Architectural style: Cape
- Property subtype: Single Family Residence
Materials
- Foundation: Concrete Perimeter
- Roof: Shingle
Condition
- Year built: 1969
Utilities & green energy
- Electric: Circuit Breakers
- Sewer: Private Sewer
- Water: Private
Community & neighborhood
Community
- Community features: Public Transportation, Shopping, Pool, Tennis Court(s), Park, Walk/Jog Trails, Stable(s), Golf, Medical Facility, Bike Path, Conservation Area, Highway Access, House of Worship, Public School, T-Station
Location
- Region: Sherborn
Price history
| Date | Event | Price |
|---|---|---|
| 4/30/2025 | Sold | $1,240,000+24.2%$532/sqft |
Source: MLS PIN #73338110 Report a problem | ||
| 2/25/2025 | Listed for sale | $998,000$428/sqft |
Source: MLS PIN #73338110 Report a problem | ||
Public tax history
| Year | Property taxes | Tax assessment |
|---|---|---|
| 2025 | $13,733 -6.5% | $828,300 -4.4% |
| 2024 | $14,687 -0.2% | $866,500 +6% |
| 2023 | $14,723 +6% | $817,500 +12% |
Find assessor info on the county website
Neighborhood: 01770
Nearby schools
GreatSchools rating
- 8/10Pine Hill Elementary SchoolGrades: PK-5Distance: 2 mi
- 8/10Dover-Sherborn Regional Middle SchoolGrades: 6-8Distance: 2.1 mi
- 10/10Dover-Sherborn Regional High SchoolGrades: 9-12Distance: 2.1 mi
Schools provided by the listing agent
- Elementary: Pine Hill
- Middle: Dover Sherborn
- High: Dover Sherborn
Source: MLS PIN. This data may not be complete. We recommend contacting the local school district to confirm school assignments for this home.
Get a cash offer in 3 minutes
Find out how much your home could sell for in as little as 3 minutes with a no-obligation cash offer.
Estimated market value$1,238,200
Get a cash offer in 3 minutes
Find out how much your home could sell for in as little as 3 minutes with a no-obligation cash offer.
Estimated market value
$1,238,200
