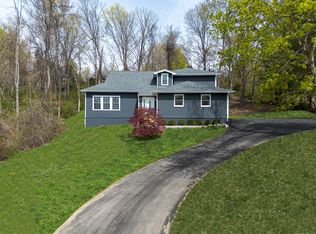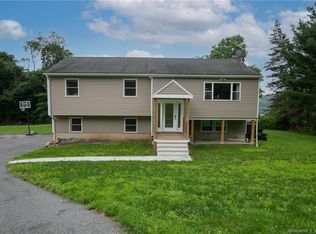Sold for $695,000
$695,000
17 Stony Brook Road, Brookfield, CT 06804
3beds
1,938sqft
Single Family Residence
Built in 1972
1.12 Acres Lot
$703,400 Zestimate®
$359/sqft
$3,654 Estimated rent
Home value
$703,400
$633,000 - $781,000
$3,654/mo
Zestimate® history
Loading...
Owner options
Explore your selling options
What's special
Impressively Upgraded Home with NEW Barn, Fenced Backyard, and Superb Location! Picturesquely situated on a 1.12-acre lot just minutes from schools and shopping, this 3BR/2.5BA home offers quintessential Northeastern charm with a professionally manicured lawn, newer siding, and beautiful stone walls (2018/2023). Fall in love with the stylishly refreshed main home. Step inside to discover newer hardwood floors (2023), fresh neutral paint (2025), new windows throughout, gorgeous eat-in kitchen w/stainless-steel appliances, and an entertainer's living room boasting a wood-burning stove. Three main-level bedrooms each include dedicated closet space, while the primary bedroom also enjoys an attached half-bathroom. Perfectly suited for hosting get-togethers, the finished lower-level has a family room with a wood-burning stove, epoxy floors, modern full bathroom, and utility room. Venture outdoors to find a fenced-in backyard with a NEW Trex deck (2024), whole house generator (2020), expansive greenspace, views of colorful sunsets & local fireworks, and a propane hookup w/grill. Newly constructed with versatility in mind, the 27' X 40' heated barn includes 2 HUGE bay doors (10' X 12' AND 12' X 14'), running water, 75" television, two 120-gallon propane tanks, and an unfinished upper- level, ideal for a studio apartment. Other features: attached heated 2-car garage w/epoxy floors, irrigation system, pest deterrent system, new chimney liner & vent with cap (2025), close to restaurants, entertainment, parks, I- 84, medical facilities, and so much more! Seize the moment to own a slice of paradise in Connecticut's beloved town of Brookfield!******UPDATE*****NEW 1250 GALLON SEPTIC TANK HAS BEEN INSTALLED....SUITABLE FOR A EXPANSION.....BARN HAS BEEN FULLY SHEET-ROCKED AND ELECTRICAL FIXTURES HAVE BEEN PUT IN PLACE.
Zillow last checked: 8 hours ago
Listing updated: October 30, 2025 at 02:23pm
Listed by:
Kelly Wildman 203-300-7966,
Coldwell Banker Realty 203-438-9000
Bought with:
Jonathan Arteaga, RES.0814024
eXp Realty
Source: Smart MLS,MLS#: 24116628
Facts & features
Interior
Bedrooms & bathrooms
- Bedrooms: 3
- Bathrooms: 3
- Full bathrooms: 2
- 1/2 bathrooms: 1
Primary bedroom
- Level: Main
Bedroom
- Level: Main
Bedroom
- Level: Main
Family room
- Level: Lower
Kitchen
- Level: Main
Kitchen
- Level: Main
Living room
- Level: Main
Heating
- Hot Water, Oil
Cooling
- Central Air
Appliances
- Included: Gas Range, Oven/Range, Refrigerator, Freezer, Dishwasher, Water Heater
- Laundry: Lower Level
Features
- Basement: Full,Heated,Storage Space,Finished,Garage Access,Cooled
- Attic: Pull Down Stairs
- Number of fireplaces: 2
Interior area
- Total structure area: 1,938
- Total interior livable area: 1,938 sqft
- Finished area above ground: 1,242
- Finished area below ground: 696
Property
Parking
- Total spaces: 2
- Parking features: Barn, Attached, Garage Door Opener
- Attached garage spaces: 2
Features
- Patio & porch: Deck, Covered
- Exterior features: Rain Gutters, Outdoor Grill, Garden, Stone Wall, Underground Sprinkler
Lot
- Size: 1.12 Acres
- Features: Sloped, Landscaped
Details
- Additional structures: Barn(s), Shed(s)
- Parcel number: 56967
- Zoning: R-40
Construction
Type & style
- Home type: SingleFamily
- Architectural style: Ranch
- Property subtype: Single Family Residence
Materials
- Vinyl Siding
- Foundation: Concrete Perimeter, Raised
- Roof: Asphalt
Condition
- New construction: No
- Year built: 1972
Utilities & green energy
- Sewer: Septic Tank
- Water: Well
Community & neighborhood
Security
- Security features: Security System
Location
- Region: Brookfield
- Subdivision: Whisconier
Price history
| Date | Event | Price |
|---|---|---|
| 10/30/2025 | Sold | $695,000-4.5%$359/sqft |
Source: | ||
| 10/21/2025 | Pending sale | $727,500$375/sqft |
Source: | ||
| 8/4/2025 | Listed for sale | $727,500-5.4%$375/sqft |
Source: | ||
| 7/4/2025 | Listing removed | $769,000$397/sqft |
Source: | ||
| 6/24/2025 | Listed for sale | $769,000+92.3%$397/sqft |
Source: | ||
Public tax history
| Year | Property taxes | Tax assessment |
|---|---|---|
| 2025 | $9,406 +3.7% | $325,130 |
| 2024 | $9,071 +3.9% | $325,130 |
| 2023 | $8,733 +3.8% | $325,130 |
Find assessor info on the county website
Neighborhood: 06804
Nearby schools
GreatSchools rating
- 6/10Candlewood Lake Elementary SchoolGrades: K-5Distance: 1.5 mi
- 7/10Whisconier Middle SchoolGrades: 6-8Distance: 0.8 mi
- 8/10Brookfield High SchoolGrades: 9-12Distance: 2.6 mi
Schools provided by the listing agent
- Elementary: Candlewood Lake Elementary
- High: Brookfield
Source: Smart MLS. This data may not be complete. We recommend contacting the local school district to confirm school assignments for this home.

Get pre-qualified for a loan
At Zillow Home Loans, we can pre-qualify you in as little as 5 minutes with no impact to your credit score.An equal housing lender. NMLS #10287.

