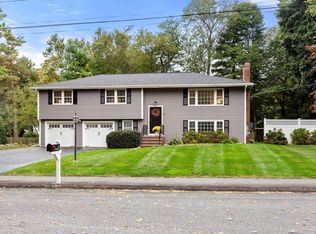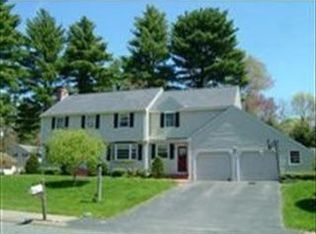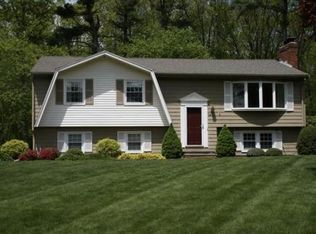Sold for $1,105,000
$1,105,000
17 Stonybrook Rd, Medfield, MA 02052
4beds
2,806sqft
Single Family Residence
Built in 1965
0.52 Acres Lot
$1,146,500 Zestimate®
$394/sqft
$4,991 Estimated rent
Home value
$1,146,500
Estimated sales range
Not available
$4,991/mo
Zestimate® history
Loading...
Owner options
Explore your selling options
What's special
Discover this stunning, fully updated home nestled in the desirable north corner of Medfield. The first floor's open layout seamlessly connects the living, dining, and family rooms to a central kitchen, while a sunroom offers serene views of the private backyard. Step outside to unwind on the patio. A convenient mudroom is adjacent to the garage entrance. Gleaming hardwood floors grace both levels. Efficient heat pumps provide cooling and supplemental heat. The basement features a spacious rec room, ideal for a playroom or gym, and a secluded office perfect for working from home. This beautiful home is ready to welcome your family to the vibrant Medfield community!OFFERS DUE BY 3PM SUNDAY
Zillow last checked: 8 hours ago
Listing updated: September 20, 2024 at 04:11pm
Listed by:
Michael McQuillan 617-633-7612,
Coldwell Banker Realty - Westwood 781-320-0550,
Abigail McQuillan 508-596-9616
Bought with:
Michael McQuillan
Coldwell Banker Realty - Westwood
Source: MLS PIN,MLS#: 73274470
Facts & features
Interior
Bedrooms & bathrooms
- Bedrooms: 4
- Bathrooms: 3
- Full bathrooms: 2
- 1/2 bathrooms: 1
Primary bedroom
- Features: Bathroom - Full, Closet, Flooring - Hardwood
- Level: Second
- Area: 186.3
- Dimensions: 11.5 x 16.2
Bedroom 2
- Features: Closet, Flooring - Hardwood
- Level: Second
- Area: 151.96
- Dimensions: 13.1 x 11.6
Bedroom 3
- Features: Closet, Flooring - Hardwood
- Level: Second
- Area: 143.82
- Dimensions: 10.2 x 14.1
Bedroom 4
- Features: Closet, Flooring - Hardwood
- Level: Second
- Area: 143.64
- Dimensions: 12.6 x 11.4
Bathroom 1
- Features: Bathroom - Half, Flooring - Stone/Ceramic Tile, Countertops - Stone/Granite/Solid, Remodeled, Lighting - Overhead
- Level: First
Bathroom 2
- Features: Bathroom - Full, Bathroom - Tiled With Tub & Shower, Flooring - Stone/Ceramic Tile, Countertops - Stone/Granite/Solid
- Level: Second
Bathroom 3
- Features: Bathroom - Full, Bathroom - Tiled With Shower Stall, Flooring - Stone/Ceramic Tile, Countertops - Stone/Granite/Solid
- Level: Second
Dining room
- Features: Flooring - Hardwood, Slider
- Level: First
- Area: 118.77
- Dimensions: 10.7 x 11.1
Family room
- Features: Flooring - Hardwood, Cable Hookup
- Level: First
- Area: 235.41
- Dimensions: 17.7 x 13.3
Kitchen
- Features: Flooring - Hardwood, Countertops - Stone/Granite/Solid, Recessed Lighting, Peninsula, Lighting - Overhead
- Level: First
- Area: 183.54
- Dimensions: 16.1 x 11.4
Living room
- Features: Flooring - Hardwood
- Level: First
- Area: 215.05
- Dimensions: 11.5 x 18.7
Office
- Features: Flooring - Laminate, Recessed Lighting
- Level: Basement
- Area: 101.12
- Dimensions: 11.1 x 9.11
Heating
- Baseboard, Heat Pump, Oil, Electric
Cooling
- Heat Pump
Appliances
- Included: Water Heater, Range, Dishwasher, Disposal, Microwave, Refrigerator
- Laundry: First Floor, Electric Dryer Hookup, Washer Hookup
Features
- Recessed Lighting, Sun Room, Office, Play Room
- Flooring: Tile, Vinyl, Hardwood, Flooring - Vinyl, Laminate
- Doors: Insulated Doors, Storm Door(s)
- Windows: Insulated Windows
- Basement: Full,Partially Finished,Bulkhead,Sump Pump
- Number of fireplaces: 1
- Fireplace features: Living Room
Interior area
- Total structure area: 2,806
- Total interior livable area: 2,806 sqft
Property
Parking
- Total spaces: 6
- Parking features: Attached, Garage Door Opener, Garage Faces Side, Paved Drive, Off Street, Paved
- Attached garage spaces: 2
- Uncovered spaces: 4
Features
- Patio & porch: Patio
- Exterior features: Patio, Rain Gutters
Lot
- Size: 0.52 Acres
- Features: Corner Lot, Level
Details
- Foundation area: 936
- Parcel number: M:0080 B:0000 L:0034,115816
- Zoning: RT
Construction
Type & style
- Home type: SingleFamily
- Architectural style: Colonial
- Property subtype: Single Family Residence
Materials
- Frame
- Foundation: Concrete Perimeter
- Roof: Shingle
Condition
- Year built: 1965
Utilities & green energy
- Electric: Circuit Breakers, 200+ Amp Service
- Sewer: Public Sewer
- Water: Public
- Utilities for property: for Electric Range, for Electric Oven, for Electric Dryer, Washer Hookup
Green energy
- Energy efficient items: Thermostat
Community & neighborhood
Community
- Community features: Walk/Jog Trails, Conservation Area, Highway Access, House of Worship, Public School, Sidewalks
Location
- Region: Medfield
Other
Other facts
- Road surface type: Paved
Price history
| Date | Event | Price |
|---|---|---|
| 9/20/2024 | Sold | $1,105,000+11.1%$394/sqft |
Source: MLS PIN #73274470 Report a problem | ||
| 8/11/2024 | Contingent | $995,000$355/sqft |
Source: MLS PIN #73274470 Report a problem | ||
| 8/7/2024 | Listed for sale | $995,000+35.9%$355/sqft |
Source: MLS PIN #73274470 Report a problem | ||
| 7/21/2017 | Sold | $732,000+4.7%$261/sqft |
Source: Public Record Report a problem | ||
| 5/6/2017 | Pending sale | $699,000$249/sqft |
Source: Coldwell Banker Residential Brokerage - Westwood #72152712 Report a problem | ||
Public tax history
| Year | Property taxes | Tax assessment |
|---|---|---|
| 2025 | $12,362 +6.2% | $895,800 +12.6% |
| 2024 | $11,643 +1.3% | $795,300 +6.7% |
| 2023 | $11,498 +1.6% | $745,200 +14.7% |
Find assessor info on the county website
Neighborhood: 02052
Nearby schools
GreatSchools rating
- NAMemorial SchoolGrades: PK-1Distance: 1.6 mi
- 7/10Thomas Blake Middle SchoolGrades: 6-8Distance: 2.5 mi
- 9/10Medfield Senior High SchoolGrades: 9-12Distance: 2.5 mi
Schools provided by the listing agent
- Elementary: Wheelock School
- Middle: Blake
- High: Medfield High
Source: MLS PIN. This data may not be complete. We recommend contacting the local school district to confirm school assignments for this home.
Get a cash offer in 3 minutes
Find out how much your home could sell for in as little as 3 minutes with a no-obligation cash offer.
Estimated market value$1,146,500
Get a cash offer in 3 minutes
Find out how much your home could sell for in as little as 3 minutes with a no-obligation cash offer.
Estimated market value
$1,146,500


