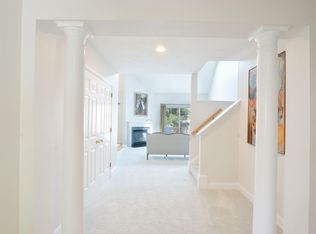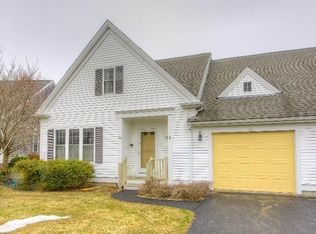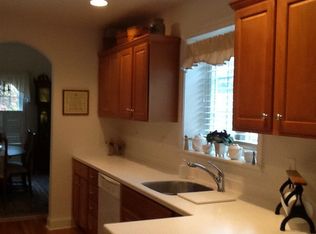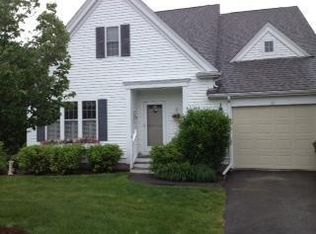Sold for $665,000
$665,000
17 Stratford Rdg Unit 17, Mashpee, MA 02649
2beds
2,169sqft
Condominium, Townhouse
Built in 2000
-- sqft lot
$-- Zestimate®
$307/sqft
$-- Estimated rent
Home value
Not available
Estimated sales range
Not available
Not available
Zestimate® history
Loading...
Owner options
Explore your selling options
What's special
As you walk into this beautiful sunlit condominium located in the desirable community know as Stratford Ponds. The inviting entry way welcomes you with an abundance of natural light and an open airy layout that sets the tone for the rest of the residence. The first floor master bedroom offers comfort and convenience, with a private showed bath and large walk in closet. Just off the dining area you will find a three season room leading to your private deck, make your choice as to where you'll enjoy you morning coffee. The upper level has a large family room as well as additional space to an office. The lower level has a walk out and studded walls and some electric work to get you started if you want additional space.
Zillow last checked: 8 hours ago
Listing updated: August 13, 2025 at 11:34am
Listed by:
Debbie Regan 508-284-5450,
Berkshire Hathaway HomeServices Robert Paul Properties 508-540-9800
Bought with:
Bernard W. Klotz
Kinlin Grover Compass
Source: MLS PIN,MLS#: 73400147
Facts & features
Interior
Bedrooms & bathrooms
- Bedrooms: 2
- Bathrooms: 3
- Full bathrooms: 2
- 1/2 bathrooms: 1
Primary bedroom
- Features: Bathroom - Full, Walk-In Closet(s), Flooring - Wall to Wall Carpet, Cable Hookup
- Level: First
Bedroom 2
- Features: Closet, Flooring - Wall to Wall Carpet
- Level: Second
Bathroom 1
- Features: Bathroom - Half
- Level: First
Bathroom 2
- Features: Bathroom - Full, Flooring - Stone/Ceramic Tile
- Level: First
Bathroom 3
- Features: Bathroom - Full, Flooring - Stone/Ceramic Tile
- Level: Second
Family room
- Features: Flooring - Wall to Wall Carpet
- Level: Second
Kitchen
- Level: First
Living room
- Features: Cathedral Ceiling(s), Closet, Flooring - Wall to Wall Carpet
- Level: First
Heating
- Natural Gas
Cooling
- Central Air
Appliances
- Included: Range, Microwave, Refrigerator, Washer, Dryer
- Laundry: In Unit, Electric Dryer Hookup
Features
- Flooring: Wood, Tile, Carpet
- Has basement: Yes
- Number of fireplaces: 1
- Fireplace features: Living Room
- Common walls with other units/homes: End Unit
Interior area
- Total structure area: 2,169
- Total interior livable area: 2,169 sqft
- Finished area above ground: 2,169
Property
Parking
- Total spaces: 3
- Parking features: Attached, Garage Door Opener, Paved
- Attached garage spaces: 1
- Uncovered spaces: 2
Features
- Patio & porch: Enclosed, Deck
- Exterior features: Porch - Enclosed, Deck, Professional Landscaping, Sprinkler System, Tennis Court(s)
- Pool features: Association, In Ground
- Waterfront features: Lake/Pond, 1 to 2 Mile To Beach
Details
- Parcel number: M:47 B:29 L:126,2350399
- Zoning: 102
Construction
Type & style
- Home type: Townhouse
- Property subtype: Condominium, Townhouse
Condition
- Year built: 2000
Utilities & green energy
- Sewer: Private Sewer
- Water: Public
- Utilities for property: for Gas Oven, for Electric Dryer
Community & neighborhood
Community
- Community features: Public Transportation, Shopping, Golf, Medical Facility, Conservation Area, House of Worship, Public School
Location
- Region: Mashpee
HOA & financial
HOA
- HOA fee: $895 monthly
- Amenities included: Pool, Clubhouse
- Services included: Sewer, Maintenance Grounds, Snow Removal
Price history
| Date | Event | Price |
|---|---|---|
| 8/13/2025 | Sold | $665,000-2.2%$307/sqft |
Source: MLS PIN #73400147 Report a problem | ||
| 7/7/2025 | Listed for sale | $679,900+15.4%$313/sqft |
Source: MLS PIN #73400147 Report a problem | ||
| 5/18/2022 | Sold | $589,000$272/sqft |
Source: MLS PIN #72968546 Report a problem | ||
Public tax history
Tax history is unavailable.
Neighborhood: 02649
Nearby schools
GreatSchools rating
- 3/10Quashnet SchoolGrades: 3-6Distance: 1.9 mi
- 5/10Mashpee High SchoolGrades: 7-12Distance: 2.8 mi
Get pre-qualified for a loan
At Zillow Home Loans, we can pre-qualify you in as little as 5 minutes with no impact to your credit score.An equal housing lender. NMLS #10287.



