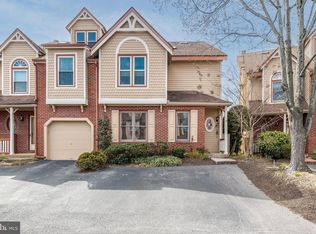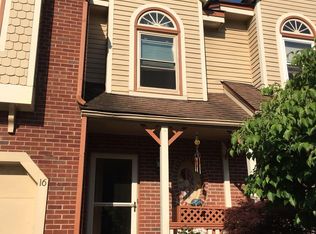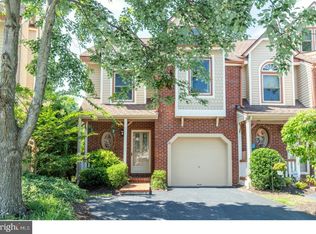Re-staged to indicate Dining Area in Living Room/Dining Area Combo. Also, this home has an Eat-in Kitchen for dining. Desirable Main Street Village which backs to Single-family homes at Chesterbrook*Most Spacious Delightfully Bright Townhome with One-Car Garage nestled on a cul-de-sac. Counting the huge Skylit Loft as a Bedroom, 4 Bedrooms Total and 2-1/2 Baths. Main Level has an Oversized Great Room with Beautiful Hardwood Floors, Wainscoting, and Marble Wood-burning Fireplace*Triple French Doors Walk-Out to the just Refurbished Oversized Deck*Entrance Hallway of Decorative Ceramic Tile Floors*Powder Room Flooring is Hardwoods*Ceramic Tile Flooring in Eat-In Kitchen open to the Great Room*Oak Cabinets, Countertops, Decorative Backsplash, Stainless Steel Sink, Built-In Microwave, Ceiling Fan, Hotpoint Stove, Refrigerator*Second Floor has a Large Master Bedroom/Ceramic Tile Bath Suite--Bath with Walk-up Jacuzzi Tub, Good-Sized Shower and Dual Vanity*Main Bedroom features Vaulted Ceiling, Skylights and Generous Closets*2 additional bedrooms and full bath plus Laundry Room complete the Second Floor*Loft on Third Floor measures 24'6"x21 with Skylights*Townhome Freshly painted to prepare for market*Huge Unfinished Basement measures 25'6"x21 + a 16x9'3" space--awaits Personal Finish-freshly painted*Garage (finished) measures 11x17*Staged, Easy to Show and Quick Settlement and Move-in if desired. Note: Sq footage in Public Records may be incorrect per Seller.
This property is off market, which means it's not currently listed for sale or rent on Zillow. This may be different from what's available on other websites or public sources.


