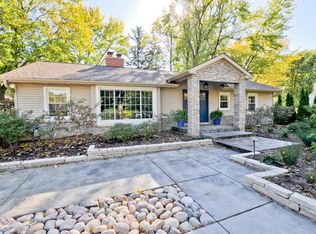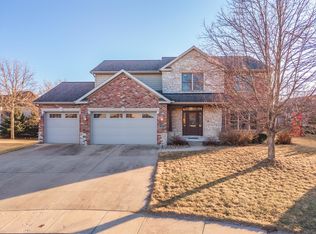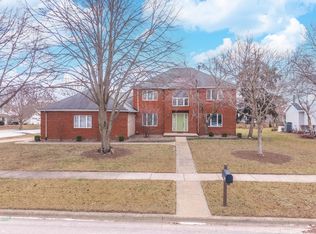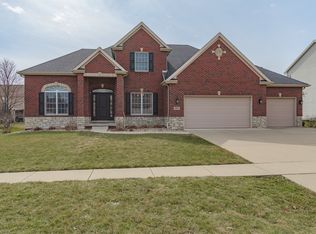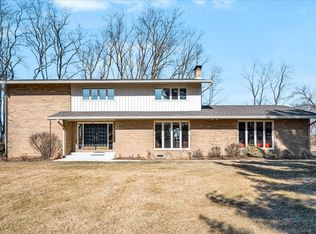Fantastic one of a kind French Cottage style home located on one of the most prestigious streets in Bloomington. Classic design meets tranquility and charm. Beautiful and open design with so much space inside that has an outside feel. The main level features a living room, a formal dining space, table space kitchen with all appliances staying, two half bathrooms. There is an incredible Great room addition with its stunning two story high ceiling and incredible large windows. This room has 2 large sliding doors leading to the outside patio area. The attached heated and cooled sunroom will soon be your favorite spot for morning coffee and relaxing. Then head upstairs to find four ample sized bedrooms plus an open loft space, all with unique designs and spaces. The primary bedroom has its own full bathroom en suite with double sinks, a separate shower and a whirlpool tub. Even the basement offers one of kind spaces with a full bathroom, a family room/multi use room with a fireplace and fantastic semi finished storage and flex spaces that are perfect for multiple uses. The extraordinary and lovely outdoor spaces are sure to captivate you, between the pergola covered patio to the east and the open patio to the back, this house brings the outside to the inside. This truly one of a kind property with its extremely well cared for spaces, is ready for its new owners to make their special home and to write their own lasting story. Enjoy the Sunset Road lifestyle where beauty meets peace in a one of a kind location.
Active
$585,900
17 Sunset Rd, Bloomington, IL 61701
4beds
4,402sqft
Est.:
Single Family Residence
Built in 1962
0.44 Acres Lot
$-- Zestimate®
$133/sqft
$-- HOA
What's special
Four ample sized bedroomsIncredible large windowsFormal dining space
- 192 days |
- 2,951 |
- 88 |
Zillow last checked: 8 hours ago
Listing updated: February 11, 2026 at 10:01am
Listing courtesy of:
Tracy Haas Riley 309-275-6590,
BHHS Central Illinois, REALTORS,
Kristen Haas Oliver 309-838-6082,
BHHS Central Illinois, REALTORS
Source: MRED as distributed by MLS GRID,MLS#: 12447024
Tour with a local agent
Facts & features
Interior
Bedrooms & bathrooms
- Bedrooms: 4
- Bathrooms: 5
- Full bathrooms: 3
- 1/2 bathrooms: 2
Rooms
- Room types: Sun Room, Family Room, Loft
Primary bedroom
- Features: Flooring (Carpet), Bathroom (Full)
- Level: Second
- Area: 195 Square Feet
- Dimensions: 13X15
Bedroom 2
- Features: Flooring (Carpet)
- Level: Second
- Area: 209 Square Feet
- Dimensions: 11X19
Bedroom 3
- Features: Flooring (Carpet)
- Level: Second
- Area: 132 Square Feet
- Dimensions: 11X12
Bedroom 4
- Features: Flooring (Carpet)
- Level: Second
- Area: 108 Square Feet
- Dimensions: 9X12
Dining room
- Features: Flooring (Hardwood)
- Level: Main
- Area: 132 Square Feet
- Dimensions: 12X11
Family room
- Features: Flooring (Wood Laminate)
- Level: Main
- Area: 368 Square Feet
- Dimensions: 16X23
Other
- Features: Flooring (Carpet)
- Level: Basement
- Area: 299 Square Feet
- Dimensions: 13X23
Kitchen
- Features: Kitchen (Eating Area-Table Space, Pantry-Walk-in), Flooring (Wood Laminate)
- Level: Main
- Area: 264 Square Feet
- Dimensions: 12X22
Laundry
- Features: Flooring (Wood Laminate)
- Level: Main
- Area: 96 Square Feet
- Dimensions: 8X12
Living room
- Features: Flooring (Carpet)
- Level: Main
- Area: 351 Square Feet
- Dimensions: 13X27
Loft
- Features: Flooring (Carpet)
- Level: Second
- Area: 63 Square Feet
- Dimensions: 7X9
Sun room
- Features: Flooring (Ceramic Tile)
- Level: Main
- Area: 242 Square Feet
- Dimensions: 11X22
Heating
- Natural Gas, Forced Air
Cooling
- Central Air
Appliances
- Included: Range, Microwave, Dishwasher, Refrigerator, Washer, Dryer, Disposal
Features
- Basement: Partially Finished,Full
- Number of fireplaces: 3
- Fireplace features: Electric, Family Room, Living Room, Basement
Interior area
- Total structure area: 4,402
- Total interior livable area: 4,402 sqft
- Finished area below ground: 400
Property
Parking
- Total spaces: 2
- Parking features: Asphalt, Garage Door Opener, Yes, Garage Owned, Attached, Garage
- Attached garage spaces: 2
- Has uncovered spaces: Yes
Accessibility
- Accessibility features: No Disability Access
Features
- Stories: 1.5
- Patio & porch: Patio
Lot
- Size: 0.44 Acres
- Dimensions: 85 x 275
- Features: Landscaped, Mature Trees
Details
- Additional structures: Other, Pergola
- Parcel number: 1434402002
- Special conditions: None
- Other equipment: Ceiling Fan(s)
Construction
Type & style
- Home type: SingleFamily
- Architectural style: French Provincial
- Property subtype: Single Family Residence
Materials
- Brick, Combination
- Foundation: Block, Concrete Perimeter
- Roof: Asphalt
Condition
- New construction: No
- Year built: 1962
Utilities & green energy
- Electric: Circuit Breakers
- Sewer: Public Sewer
- Water: Public
Community & HOA
Community
- Features: Street Lights, Street Paved
- Subdivision: Not Applicable
HOA
- Services included: None
Location
- Region: Bloomington
Financial & listing details
- Price per square foot: $133/sqft
- Tax assessed value: $422,343
- Annual tax amount: $10,522
- Date on market: 8/15/2025
- Ownership: Fee Simple
Estimated market value
Not available
Estimated sales range
Not available
Not available
Price history
Price history
| Date | Event | Price |
|---|---|---|
| 11/20/2025 | Price change | $585,900-2.3%$133/sqft |
Source: | ||
| 10/2/2025 | Price change | $599,900-4.8%$136/sqft |
Source: | ||
| 9/10/2025 | Price change | $630,000-3.1%$143/sqft |
Source: | ||
| 8/15/2025 | Listed for sale | $650,000+3.2%$148/sqft |
Source: | ||
| 8/14/2025 | Listing removed | -- |
Source: Owner Report a problem | ||
| 7/11/2025 | Price change | $629,999-1.6%$143/sqft |
Source: Owner Report a problem | ||
| 6/8/2025 | Listed for sale | $639,999+67.6%$145/sqft |
Source: Owner Report a problem | ||
| 9/16/2020 | Listing removed | $381,900$87/sqft |
Source: Coldwell Banker Real Estate Group #10698598 Report a problem | ||
| 8/18/2020 | Listed for sale | $381,900-1.5%$87/sqft |
Source: Coldwell Banker Real Estate Group #10698598 Report a problem | ||
| 7/13/2020 | Listing removed | $387,900$88/sqft |
Source: Coldwell Banker Real Estate Group #10698598 Report a problem | ||
| 6/5/2020 | Price change | $387,900-0.3%$88/sqft |
Source: Coldwell Banker Real Estate Group #10698598 Report a problem | ||
| 5/24/2020 | Price change | $388,900-0.3%$88/sqft |
Source: Coldwell Banker Real Estate Group #10698598 Report a problem | ||
| 5/7/2020 | Price change | $389,900-1.7%$89/sqft |
Source: Coldwell Banker Real Estate Group #10698598 Report a problem | ||
| 4/26/2020 | Listed for sale | $396,600$90/sqft |
Source: Coldwell Banker Real Estate Group #10698598 Report a problem | ||
Public tax history
Public tax history
| Year | Property taxes | Tax assessment |
|---|---|---|
| 2024 | $10,523 +5.3% | $140,781 +7.8% |
| 2023 | $9,992 +1.2% | $130,552 +2.6% |
| 2022 | $9,877 -4.2% | $127,219 -3.9% |
| 2021 | $10,315 | $132,370 +4% |
| 2020 | -- | $127,279 -2.2% |
| 2019 | -- | $130,208 |
| 2018 | $10,033 | $130,208 |
| 2017 | $10,033 0% | $130,208 -5% |
| 2016 | $10,036 -0.5% | $137,061 +4.4% |
| 2015 | $10,082 | $131,310 |
| 2014 | $10,082 +8.4% | $131,310 +3% |
| 2013 | $9,301 -0.8% | $127,485 -1.1% |
| 2012 | $9,376 | $128,890 -0.8% |
| 2011 | $9,376 +3.6% | $129,877 +1% |
| 2010 | $9,048 +0.7% | $128,585 |
| 2009 | $8,985 +4.4% | $128,585 +3.3% |
| 2008 | $8,602 -0.9% | $124,418 +2.6% |
| 2007 | $8,679 | $121,324 +3.7% |
| 2006 | -- | $116,984 +2.1% |
| 2005 | -- | $114,578 +4.6% |
| 2002 | -- | $109,581 +4.1% |
| 2001 | -- | $105,245 +4.6% |
| 2000 | -- | $100,607 |
Find assessor info on the county website
BuyAbility℠ payment
Est. payment
$3,779/mo
Principal & interest
$2763
Property taxes
$1016
Climate risks
Neighborhood: 61701
Nearby schools
GreatSchools rating
- 5/10Bent Elementary SchoolGrades: K-5Distance: 1.5 mi
- 2/10Bloomington Jr High SchoolGrades: 6-8Distance: 0.6 mi
- 3/10Bloomington High SchoolGrades: 9-12Distance: 0.5 mi
Schools provided by the listing agent
- Elementary: Bent Elementary School
- Middle: Bloomington Jr High School
- High: Bloomington High School
- District: 87
Source: MRED as distributed by MLS GRID. This data may not be complete. We recommend contacting the local school district to confirm school assignments for this home.
