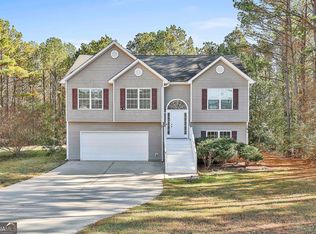Closed
$345,000
17 Sunset Ridge Way, Newnan, GA 30263
4beds
2,019sqft
Single Family Residence
Built in 2003
1.53 Acres Lot
$368,600 Zestimate®
$171/sqft
$2,177 Estimated rent
Home value
$368,600
$350,000 - $387,000
$2,177/mo
Zestimate® history
Loading...
Owner options
Explore your selling options
What's special
Welcome to this beautifully maintained home situated on a quiet cul-de-sac with a level lot. The property includes a spacious 2-car garage and a thoughtfully designed layout that accommodates a variety of lifestyles. On the main floor, you'll find a welcoming living room featuring tall ceilings and a cozy fireplace, which opens to the eat-in kitchen area and kitchen. The kitchen is equipped with stainless steel appliances and leads directly to a formal dining room. Also on the main level is the primary bedroom, complete with elegant trey ceilings, a large en suite bathroom featuring a separate shower and tub, and a walk-in closet. Two other guest bedroom and a full bathroom on the main floor offer added convenience and flexibility. Just off the living room, a deck provides the perfect spot for relaxing or enjoying the outdoors. Downstairs, there is another bedroom and an additional room that can be used as a home office, gym, or flex space, along with a full bathroom. The laundry area is also located on the lower level with easy access to the large garage. The backyard is flat, level, and spacious - perfect for outdoor activities, entertaining, or simply enjoying the open space. Recent upgrades include a brand-new HVAC unit, a newer roof, front and back decks, and epoxy finish on the garage floor. Don't miss out on this one - schedule your showing today! Southeast Mortgage is our preferred lender. If buyer chooses to work with them, Southeast Mortgage will provide 1% credit up to $5,000. Reach out to the listing agent for more information.
Zillow last checked: 8 hours ago
Listing updated: October 01, 2025 at 01:35pm
Listed by:
Michelle Humes Group 678-971-3559,
eXp Realty
Bought with:
Kelli Bero, 361486
Keller Williams Realty Atl. Partners
Source: GAMLS,MLS#: 10551607
Facts & features
Interior
Bedrooms & bathrooms
- Bedrooms: 4
- Bathrooms: 3
- Full bathrooms: 3
- Main level bathrooms: 2
- Main level bedrooms: 3
Dining room
- Features: Separate Room
Kitchen
- Features: Breakfast Area
Heating
- Central
Cooling
- Ceiling Fan(s), Central Air
Appliances
- Included: Dishwasher, Microwave, Oven/Range (Combo), Refrigerator, Stainless Steel Appliance(s)
- Laundry: In Hall
Features
- High Ceilings, Separate Shower, Tray Ceiling(s), Walk-In Closet(s)
- Flooring: Laminate
- Basement: None
- Number of fireplaces: 1
- Fireplace features: Living Room
- Common walls with other units/homes: No Common Walls
Interior area
- Total structure area: 2,019
- Total interior livable area: 2,019 sqft
- Finished area above ground: 2,019
- Finished area below ground: 0
Property
Parking
- Total spaces: 2
- Parking features: Attached, Garage, Side/Rear Entrance
- Has attached garage: Yes
Features
- Levels: Multi/Split
- Patio & porch: Deck
Lot
- Size: 1.53 Acres
- Features: Cul-De-Sac, Level
Details
- Parcel number: 049 5032 005
Construction
Type & style
- Home type: SingleFamily
- Architectural style: Traditional
- Property subtype: Single Family Residence
Materials
- Vinyl Siding
- Roof: Composition
Condition
- Resale
- New construction: No
- Year built: 2003
Utilities & green energy
- Sewer: Septic Tank
- Water: Public
- Utilities for property: Cable Available, Electricity Available, Water Available
Community & neighborhood
Community
- Community features: None
Location
- Region: Newnan
- Subdivision: Sunset Place
Other
Other facts
- Listing agreement: Exclusive Right To Sell
- Listing terms: Cash,Conventional,FHA,VA Loan
Price history
| Date | Event | Price |
|---|---|---|
| 10/1/2025 | Sold | $345,000-8%$171/sqft |
Source: | ||
| 9/2/2025 | Pending sale | $374,900$186/sqft |
Source: | ||
| 6/26/2025 | Listed for sale | $374,900+4.1%$186/sqft |
Source: | ||
| 5/19/2023 | Sold | $360,000+2.9%$178/sqft |
Source: | ||
| 4/10/2023 | Pending sale | $349,900$173/sqft |
Source: | ||
Public tax history
| Year | Property taxes | Tax assessment |
|---|---|---|
| 2025 | $3,288 +10.5% | $137,137 +8.7% |
| 2024 | $2,977 -0.1% | $126,160 +6% |
| 2023 | $2,980 +16.6% | $119,030 +19.1% |
Find assessor info on the county website
Neighborhood: 30263
Nearby schools
GreatSchools rating
- 4/10Ruth Hill Elementary SchoolGrades: PK-5Distance: 3 mi
- 5/10Evans Middle SchoolGrades: 6-8Distance: 3.1 mi
- 7/10Newnan High SchoolGrades: 9-12Distance: 3.4 mi
Schools provided by the listing agent
- Elementary: Ruth Hill
- Middle: Evans
- High: Newnan
Source: GAMLS. This data may not be complete. We recommend contacting the local school district to confirm school assignments for this home.
Get a cash offer in 3 minutes
Find out how much your home could sell for in as little as 3 minutes with a no-obligation cash offer.
Estimated market value
$368,600
Get a cash offer in 3 minutes
Find out how much your home could sell for in as little as 3 minutes with a no-obligation cash offer.
Estimated market value
$368,600
