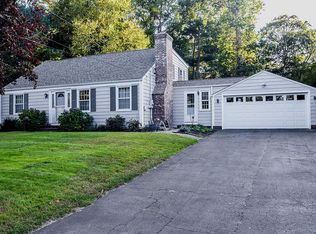Sold for $370,000 on 05/20/24
$370,000
17 Sycamore Road, East Lyme, CT 06357
3beds
1,708sqft
Single Family Residence
Built in 1965
8,712 Square Feet Lot
$433,800 Zestimate®
$217/sqft
$2,871 Estimated rent
Home value
$433,800
$399,000 - $477,000
$2,871/mo
Zestimate® history
Loading...
Owner options
Explore your selling options
What's special
Gorton Lake Association - pristine Ranch on corner lot with fenced yard. 3 bedroom, 1 1/2 bath with one car garage. Updated kitchen with corian counters, vaulted ceiling, and skylight. Living room with fireplace open to dining room with slider to 3 season sunroom. Primary bedroom with vaulted ceiling, skylight, and half bath. Main bath updated with skylight. Lower level family room and den. Newer laminate flooring. Main level is mostly hardwood floors. Shed, newer roof. Short walk to Association Beach - close to town and I95.
Zillow last checked: 8 hours ago
Listing updated: October 01, 2024 at 12:06am
Listed by:
Ann Carpenter 860-823-9567,
RE/MAX on the Bay 860-739-0888
Bought with:
Kelsey Aldana, RES.0824440
William Raveis Real Estate
Source: Smart MLS,MLS#: 24010847
Facts & features
Interior
Bedrooms & bathrooms
- Bedrooms: 3
- Bathrooms: 2
- Full bathrooms: 1
- 1/2 bathrooms: 1
Primary bedroom
- Features: Skylight, Vaulted Ceiling(s), Half Bath, Hardwood Floor
- Level: Main
- Area: 139.2 Square Feet
- Dimensions: 11.6 x 12
Bedroom
- Features: Hardwood Floor
- Level: Main
- Area: 88 Square Feet
- Dimensions: 8 x 11
Bedroom
- Features: Wall/Wall Carpet
- Level: Main
- Area: 104.4 Square Feet
- Dimensions: 9 x 11.6
Den
- Features: Laminate Floor
- Level: Lower
- Area: 143 Square Feet
- Dimensions: 11 x 13
Dining room
- Features: Sliders, Hardwood Floor
- Level: Main
Family room
- Features: Laminate Floor
- Level: Lower
- Area: 275 Square Feet
- Dimensions: 11 x 25
Kitchen
- Features: Skylight, Vaulted Ceiling(s), Tile Floor
- Level: Main
Living room
- Features: Fireplace, Hardwood Floor
- Level: Main
- Area: 187 Square Feet
- Dimensions: 11 x 17
Sun room
- Features: Hardwood Floor
- Level: Main
- Area: 104 Square Feet
- Dimensions: 8 x 13
Heating
- Baseboard, Electric
Cooling
- Ceiling Fan(s)
Appliances
- Included: Electric Range, Microwave, Refrigerator, Dishwasher, Disposal, Washer, Dryer, Water Heater
- Laundry: Lower Level
Features
- Wired for Data, Open Floorplan
- Doors: Storm Door(s)
- Windows: Thermopane Windows
- Basement: Partial,Full,Heated,Partially Finished,Liveable Space
- Attic: Access Via Hatch
- Number of fireplaces: 1
Interior area
- Total structure area: 1,708
- Total interior livable area: 1,708 sqft
- Finished area above ground: 1,008
- Finished area below ground: 700
Property
Parking
- Total spaces: 1
- Parking features: Attached, Paved, Driveway, Private
- Attached garage spaces: 1
- Has uncovered spaces: Yes
Features
- Patio & porch: Enclosed, Porch
- Exterior features: Sidewalk, Rain Gutters
- Fencing: Partial
- Waterfront features: Walk to Water, Beach Access, Association Optional
Lot
- Size: 8,712 sqft
- Features: Corner Lot, Subdivided, Level
Details
- Additional structures: Shed(s)
- Parcel number: 1469559
- Zoning: R40
Construction
Type & style
- Home type: SingleFamily
- Architectural style: Ranch
- Property subtype: Single Family Residence
Materials
- Vinyl Siding
- Foundation: Concrete Perimeter
- Roof: Asphalt
Condition
- New construction: No
- Year built: 1965
Utilities & green energy
- Sewer: Septic Tank
- Water: Public
Green energy
- Energy efficient items: Ridge Vents, Doors, Windows
Community & neighborhood
Location
- Region: Niantic
- Subdivision: Niantic
HOA & financial
HOA
- Has HOA: Yes
- HOA fee: $75 annually
- Amenities included: Lake/Beach Access
Price history
| Date | Event | Price |
|---|---|---|
| 5/20/2024 | Sold | $370,000+2.8%$217/sqft |
Source: | ||
| 4/22/2024 | Pending sale | $359,900$211/sqft |
Source: | ||
| 4/19/2024 | Listed for sale | $359,900+38.5%$211/sqft |
Source: | ||
| 5/9/2008 | Sold | $259,900+58.5%$152/sqft |
Source: | ||
| 3/22/2002 | Sold | $164,000$96/sqft |
Source: | ||
Public tax history
Tax history is unavailable.
Neighborhood: Niantic
Nearby schools
GreatSchools rating
- 9/10Lillie B. Haynes SchoolGrades: K-4Distance: 0.5 mi
- 8/10East Lyme Middle SchoolGrades: 5-8Distance: 0.6 mi
- 9/10East Lyme High SchoolGrades: 9-12Distance: 1.8 mi

Get pre-qualified for a loan
At Zillow Home Loans, we can pre-qualify you in as little as 5 minutes with no impact to your credit score.An equal housing lender. NMLS #10287.
Sell for more on Zillow
Get a free Zillow Showcase℠ listing and you could sell for .
$433,800
2% more+ $8,676
With Zillow Showcase(estimated)
$442,476