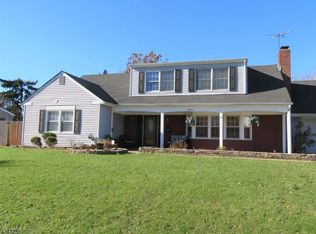Sold for $634,800
$634,800
17 Tamarack Rd, Somerset, NJ 08873
4beds
--sqft
Single Family Residence
Built in 1965
1,820.81 Square Feet Lot
$679,000 Zestimate®
$--/sqft
$3,542 Estimated rent
Home value
$679,000
$645,000 - $720,000
$3,542/mo
Zestimate® history
Loading...
Owner options
Explore your selling options
What's special
Welcome to 17 Tamarack Rd, a stunningly renovated 4-bedroom, 2-bath Cape Cod home in the heart of Franklin Twp. Every inch of this home has been thoughtfully updated in 2025, making it truly move-in ready for its next owner. This home features a brand new roof, siding, water heater, furnace, HVAC system, flooring, and landscaping. The kitchen has been completely redesigned with shaker cabinetry, quartz countertops, and all-new stainless steel appliances. Both full bathrooms have been fully remodeled with fresh tile, modern vanities, and sleek fixtures. Additional highlights include an open-concept living and dining area filled with natural light, an added garage, and a newly paved driveway offering ample off-street parking. Located with convenient access to major roadways, shopping, schools, and parks, this home is the perfect comfort, efficiency, and style all in one.Schedule your private tour today and experience the quality and comfort of this fully modernized classic Cape!
Zillow last checked: 8 hours ago
Listing updated: January 29, 2026 at 09:10pm
Listed by:
BRIANA J. PATTERSON,
WEICHERT CO REALTORS 732-494-6800
Source: All Jersey MLS,MLS#: 2515237R
Facts & features
Interior
Bedrooms & bathrooms
- Bedrooms: 4
- Bathrooms: 2
- Full bathrooms: 2
Primary bedroom
- Features: 1st Floor
- Level: First
- Area: 130.28
- Dimensions: 11.67 x 11.17
Bedroom 2
- Area: 95.85
- Dimensions: 8.58 x 11.17
Bedroom 3
- Area: 147.25
- Dimensions: 9.5 x 15.5
Bedroom 4
- Area: 270.86
- Dimensions: 16.58 x 16.33
Bathroom
- Features: Stall Shower
Dining room
- Area: 80.83
- Dimensions: 8.08 x 10
Kitchen
- Features: Kitchen Exhaust Fan, Eat-in Kitchen
- Area: 99.17
- Dimensions: 9.92 x 10
Living room
- Area: 318.92
- Dimensions: 22.25 x 14.33
Basement
- Area: 0
Heating
- Forced Air
Cooling
- Central Air
Appliances
- Included: Dishwasher, Gas Range/Oven, Microwave, Refrigerator, Range, Kitchen Exhaust Fan, Gas Water Heater
Features
- Vaulted Ceiling(s), 2 Bedrooms, Kitchen, Laundry Room, Living Room, Bath Full, Dining Room, Utility Room, Attic, None
- Flooring: Marble, Vinyl-Linoleum, Wood
- Basement: Slab, None
- Has fireplace: No
Interior area
- Total structure area: 0
Property
Parking
- Total spaces: 1
- Parking features: 1 Car Width, Additional Parking, Asphalt, Garage, Attached, Built-In Garage, Driveway
- Attached garage spaces: 1
- Has uncovered spaces: Yes
Features
- Levels: Two
- Stories: 2
- Patio & porch: Porch
- Exterior features: Open Porch(es), Yard
Lot
- Size: 1,820 sqft
- Dimensions: 121.00 x 100.00
- Features: See Remarks
Details
- Parcel number: 0800363000000007
Construction
Type & style
- Home type: SingleFamily
- Architectural style: Cape Cod
- Property subtype: Single Family Residence
Materials
- Roof: Asphalt
Condition
- Year built: 1965
Utilities & green energy
- Gas: Natural Gas
- Sewer: Public Sewer
- Water: Public
- Utilities for property: Natural Gas Connected
Community & neighborhood
Location
- Region: Somerset
Other
Other facts
- Ownership: Fee Simple
Price history
| Date | Event | Price |
|---|---|---|
| 8/22/2025 | Sold | $634,800 |
Source: | ||
| 7/23/2025 | Pending sale | $634,800 |
Source: | ||
| 7/23/2025 | Contingent | $634,800 |
Source: | ||
| 7/18/2025 | Price change | $634,8000% |
Source: | ||
| 6/12/2025 | Listed for sale | $634,900+58.7% |
Source: | ||
Public tax history
| Year | Property taxes | Tax assessment |
|---|---|---|
| 2025 | $9,750 +12.5% | $557,800 +12.5% |
| 2024 | $8,670 +0.2% | $496,000 +11.2% |
| 2023 | $8,652 +12.4% | $446,000 +15.5% |
Find assessor info on the county website
Neighborhood: 08873
Nearby schools
GreatSchools rating
- 6/10MacAfee Elementary SchoolGrades: PK-5Distance: 0.3 mi
- 4/10Franklin Middle SchoolGrades: 6-8Distance: 1 mi
- 3/10Franklin Twp High SchoolGrades: 9-12Distance: 3 mi
Get a cash offer in 3 minutes
Find out how much your home could sell for in as little as 3 minutes with a no-obligation cash offer.
Estimated market value$679,000
Get a cash offer in 3 minutes
Find out how much your home could sell for in as little as 3 minutes with a no-obligation cash offer.
Estimated market value
$679,000
