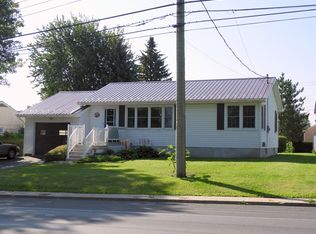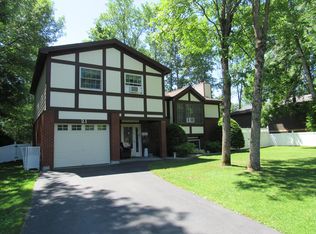Sold for $242,200
$242,200
17 Tom Miller Rd, Plattsburgh, NY 12901
3beds
2,167sqft
Single Family Residence
Built in 1950
0.34 Acres Lot
$247,500 Zestimate®
$112/sqft
$2,470 Estimated rent
Home value
$247,500
$198,000 - $312,000
$2,470/mo
Zestimate® history
Loading...
Owner options
Explore your selling options
What's special
Charming city home situated on a generous lot. The main floor features a spacious living room, a bright and airy dining room, and a well-appointed kitchen with ample counter space and storage. A convenient first-floor bedroom adds flexibility. Upstairs, you'll find two additional bedrooms and a full bath. The finished basement offers a large family room, half bathroom, and laundry area. Step outside to a large deck that leads to an above-ground pool, all overlooking a sizable backyard—great for entertaining. A two-car attached garage completes this home.
Zillow last checked: 8 hours ago
Listing updated: October 15, 2025 at 08:01am
Listed by:
Scott Tetreault,
Century 21 The One
Bought with:
Kira Witherwax, 10301214853
RE/MAX North Country
Source: ACVMLS,MLS#: 205461
Facts & features
Interior
Bedrooms & bathrooms
- Bedrooms: 3
- Bathrooms: 3
- Full bathrooms: 2
- 1/2 bathrooms: 1
Primary bedroom
- Features: Hardwood
- Level: First
- Area: 154 Square Feet
- Dimensions: 14 x 11
Bedroom 2
- Features: Luxury Vinyl
- Level: Second
- Area: 154 Square Feet
- Dimensions: 14 x 11
Bedroom 3
- Features: Carpet
- Level: Second
- Area: 154 Square Feet
- Dimensions: 14 x 11
Bathroom
- Features: Ceramic Tile
- Level: First
- Area: 80 Square Feet
- Dimensions: 10 x 8
Bathroom
- Features: Ceramic Tile
- Level: Second
- Area: 48 Square Feet
- Dimensions: 8 x 6
Bathroom
- Description: Half Bathroom
- Features: Ceramic Tile
- Level: Basement
- Area: 36 Square Feet
- Dimensions: 6 x 6
Dining room
- Features: Hardwood
- Level: First
- Area: 266 Square Feet
- Dimensions: 19 x 14
Family room
- Features: Luxury Vinyl
- Level: Basement
- Area: 425 Square Feet
- Dimensions: 25 x 17
Kitchen
- Features: Ceramic Tile
- Level: First
- Area: 270 Square Feet
- Dimensions: 18 x 15
Laundry
- Features: Vinyl
- Level: Basement
- Area: 108 Square Feet
- Dimensions: 12 x 9
Living room
- Features: Laminate Counters
- Level: First
- Area: 234 Square Feet
- Dimensions: 18 x 13
Heating
- Electric, Hot Water
Cooling
- Window Unit(s)
Appliances
- Included: Electric Cooktop, Electric Oven, Microwave, Refrigerator
- Laundry: In Basement
Features
- Ceiling Fan(s)
- Windows: Double Pane Windows
- Basement: Full,Partially Finished
- Has fireplace: No
Interior area
- Total structure area: 2,167
- Total interior livable area: 2,167 sqft
- Finished area above ground: 1,692
- Finished area below ground: 475
Property
Parking
- Total spaces: 2
- Parking features: Paved
- Attached garage spaces: 2
Features
- Patio & porch: Deck
- Pool features: Above Ground
- Fencing: Chain Link
- Has view: Yes
- View description: Neighborhood
- Body of water: None
Lot
- Size: 0.34 Acres
- Dimensions: 100 x 150
- Features: Cleared
Details
- Parcel number: 207.1037
- Zoning: Residential
Construction
Type & style
- Home type: SingleFamily
- Architectural style: Cape Cod
- Property subtype: Single Family Residence
Materials
- Metal Siding
- Foundation: Block
- Roof: Asphalt
Condition
- Year built: 1950
Utilities & green energy
- Sewer: Public Sewer
- Water: Public
- Utilities for property: Internet Available
Community & neighborhood
Security
- Security features: Carbon Monoxide Detector(s), Smoke Detector(s)
Location
- Region: Plattsburgh
- Subdivision: None
Other
Other facts
- Listing agreement: Exclusive Right To Sell
- Listing terms: Cash,Conventional
- Road surface type: Paved
Price history
| Date | Event | Price |
|---|---|---|
| 10/15/2025 | Sold | $242,200+5.8%$112/sqft |
Source: | ||
| 8/9/2025 | Pending sale | $229,000$106/sqft |
Source: | ||
| 8/8/2025 | Listed for sale | $229,000+17.7%$106/sqft |
Source: | ||
| 8/12/2015 | Sold | $194,510+2.4%$90/sqft |
Source: | ||
| 5/28/2015 | Pending sale | $189,900$88/sqft |
Source: CENTURY 21 Foote-Ryan #152415 Report a problem | ||
Public tax history
| Year | Property taxes | Tax assessment |
|---|---|---|
| 2024 | -- | $263,400 +13.6% |
| 2023 | -- | $231,800 +20% |
| 2022 | -- | $193,200 |
Find assessor info on the county website
Neighborhood: 12901
Nearby schools
GreatSchools rating
- NAThomas E Glasgow Elementary SchoolGrades: PK-2Distance: 0.5 mi
- 6/10Stafford Middle SchoolGrades: 6-8Distance: 1.2 mi
- 5/10Plattsburgh Senior High SchoolGrades: 9-12Distance: 1.4 mi

