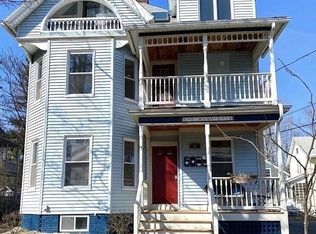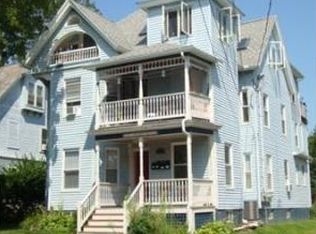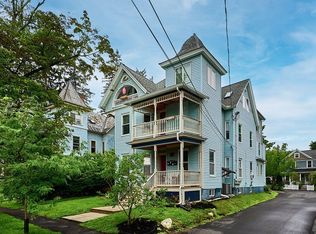This bright, romantic, townhouse one-bedroom condo in prime downtown Northampton offers a peaceful setting just blocks from Main Street, Smith College and every amenity you could ask for. The newly remolded cook's kitchen, with stainless steel appliances, high end cabinets and countertops is the centerpiece of this spacious home. Enjoy your meals in the dinning area with skylights overhead or relax on the private porch, taking in the charming views of the surrounding gardens. Lined with windows, the living room teems with sunlight! The corner bedroom faces the quiet of the back courtyard and has a walk-in closet and laundry area. The bathroom is windowed with elegant tile floors and tile lined bath/shower. You'll be impressed with the warm beauty of the original hardwood floors. This unit comes with a deeded, off-street parking space and basement storage. The condo association is pet friendly and renting is permitted. Searching for a unique home? You'll fall in love with this!
This property is off market, which means it's not currently listed for sale or rent on Zillow. This may be different from what's available on other websites or public sources.



