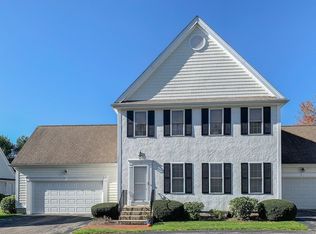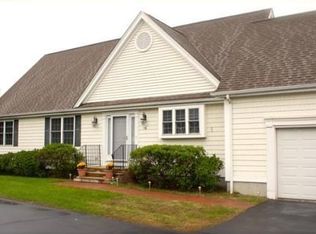Sold for $603,000
$603,000
17 Turtlebrook Way, Medfield, MA 02052
2beds
1,568sqft
SingleFamily
Built in 2001
3,049 Square Feet Lot
$682,100 Zestimate®
$385/sqft
$3,435 Estimated rent
Home value
$682,100
$648,000 - $716,000
$3,435/mo
Zestimate® history
Loading...
Owner options
Explore your selling options
What's special
Pride of ownership shows in this beautiful & elegantly appointed colonial in the much sought-after Village in Medfield, an active adult community. This sun-filled, spacious two bedroom home has much to offer...an open floor plan that is designed for comfortable living & entertaining, gleaming hardwood floors, beautiful millwork & a lovely chef's kitchen w/ granite countertops & an oversized peninsula for extra seating. The large windows allow natural sunlight to stream throughout the house. Formal spaces include a dining rm & living area with a chair rail & beautiful crown molding. Enjoy your morning coffee on the sizable, private screened-in porch w/ beautiful wooded views. Additional features include a sizable 2-car attached garage, wonderful closet & storage spaces & a fabulous finished lower level. Upstairs is a stunning master suite & a spacious 2nd bedroom, both w/ en-suite baths. Within walking distance of town center, shops, restaurants, coffee shop & more! This is a must see!
Facts & features
Interior
Bedrooms & bathrooms
- Bedrooms: 2
- Bathrooms: 3
- Full bathrooms: 2
- 1/2 bathrooms: 1
Heating
- Forced air, Gas
Features
- Central Vacuum
- Basement: Partially finished
Interior area
- Total interior livable area: 1,568 sqft
Property
Parking
- Parking features: Garage - Attached
Features
- Exterior features: Other
Lot
- Size: 3,049 sqft
Details
- Parcel number: MEDFM0049B0000L0111
Construction
Type & style
- Home type: SingleFamily
- Architectural style: Colonial
Materials
- Frame
- Roof: Asphalt
Condition
- Year built: 2001
Community & neighborhood
Location
- Region: Medfield
HOA & financial
HOA
- Has HOA: Yes
- HOA fee: $220 monthly
Other
Other facts
- Amenities: Shopping, Highway Access, House Of Worship, Park, Walk/Jog Trails, Conservation Area
- Electric Feature: Circuit Breakers
- Flooring: Tile, Wall To Wall Carpet, Hardwood
- Master Bath: Yes
- Year Round: Yes
- Hot Water: Natural Gas, Tank
- Exterior: Vinyl, Stucco
- Adult Community: Yes
- Appliances: Range, Dishwasher, Disposal, Microwave, Refrigerator - Energy Star
- Bed2 Level: Second Floor
- Bth1 Level: First Floor
- Kit Level: First Floor
- Mbr Level: Second Floor
- Heating: Gas, Forced Air
- Garage Parking: Attached
- Bed2 Dscrp: Bathroom - Full, Closet, Flooring - Wall To Wall Carpet, Closet - Linen, Closet/Cabinets - Custom Built
- Din Level: First Floor
- Mbr Dscrp: Bathroom - Full, Closet, Flooring - Wall To Wall Carpet, Closet - Linen, French Doors
- Cooling: Central Air
- Interior Features: Central Vacuum
- Bth2 Level: Second Floor
- Style: Colonial
- Bth1 Dscrp: Flooring - Stone/Ceramic Tile, Countertops - Stone/Granite/Solid, Bathroom - Half
- Bth2 Dscrp: Bathroom - Full, Flooring - Stone/Ceramic Tile, Countertops - Stone/Granite/Solid, Bathroom - With Tub & Shower
- Bth3 Dscrp: Flooring - Stone/Ceramic Tile, Bathroom - Full, Countertops - Stone/Granite/Solid, Bathroom - With Tub & Shower, Double Vanity
- Kit Dscrp: Flooring - Hardwood, Countertops - Stone/Granite/Solid, Open Floor Plan, Recessed Lighting, Exterior Access, Chair Rail
- Bth3 Level: Second Floor
- Din Dscrp: Flooring - Hardwood, Chair Rail, Exterior Access, Open Floor Plan, Slider
- Fam Dscrp: Flooring - Wall To Wall Carpet, Closet
- Fam Level: Basement
- Basement Feature: Full, Partially Finished
- Exterior Features: Gutters, Decorative Lighting, Screens, Porch - Screened
- Foundation: Poured Concrete
- Laundry Dscrp: Dryer Hookup - Electric, Washer Hookup
- Liv Dscrp: Cable Hookup, Flooring - Hardwood, Open Floor Plan, Recessed Lighting, Chair Rail
- Laundry Level: Second Floor
- Liv Level: First Floor
- Home Own Association: Yes
- Sf Type: Attached
- Lot Description: Wooded, Level
- Road Type: Private
- Reqd Own Association: Yes
- Fee Interval: Monthly
Price history
| Date | Event | Price |
|---|---|---|
| 5/31/2023 | Sold | $603,000+19.4%$385/sqft |
Source: Public Record Report a problem | ||
| 2/8/2019 | Sold | $505,000-3.3%$322/sqft |
Source: C21 Commonwealth Sold #72404726_02052 Report a problem | ||
| 1/8/2019 | Pending sale | $522,000$333/sqft |
Source: Berkshire Hathaway HomeServices Page Realty #72404726 Report a problem | ||
| 11/15/2018 | Price change | $522,000-3.3%$333/sqft |
Source: Berkshire Hathaway HomeServices Page Realty #72404726 Report a problem | ||
| 10/3/2018 | Listed for sale | $539,900$344/sqft |
Source: Berkshire Hathaway HomeServices Page Realty #72404726 Report a problem | ||
Public tax history
| Year | Property taxes | Tax assessment |
|---|---|---|
| 2025 | $8,355 -5.4% | $605,400 +0.4% |
| 2024 | $8,829 +1.6% | $603,100 +7.1% |
| 2023 | $8,692 +2.2% | $563,300 +15.4% |
Find assessor info on the county website
Neighborhood: 02052
Nearby schools
GreatSchools rating
- 9/10Dale Street SchoolGrades: 4-5Distance: 0.1 mi
- 7/10Thomas Blake Middle SchoolGrades: 6-8Distance: 1 mi
- 10/10Medfield Senior High SchoolGrades: 9-12Distance: 1 mi
Get a cash offer in 3 minutes
Find out how much your home could sell for in as little as 3 minutes with a no-obligation cash offer.
Estimated market value
$682,100

