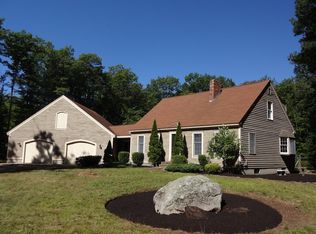A top a forested knoll sits this Custom "Not Your Cookie Cutter Ranch" offering a masculine fireplace LR w/cathedral ceiling, open to the cabinet packed kitchen w/breakfast bar/dining area. A glass door opens to an enclosed 3 season with windows surround and pine walls~which leads to decks to a peaceful back yard where capturing sightings of wildlife is not a rarity! Master Suite offers 1/2 bath with plumbing to expand & walk in closet. 6 panel pine doors & stained trim, central vac, cedar siding too name a few. Recent full bath update~1st floor laundry~ 1 car att'd. Recent improvements in 2010 of new roof, heating system, windows & septic system. Minutes to Rt 2 & Gardner. ALL THIS SITUATED ON 5.45 ACRES on a secondary dead end road!
This property is off market, which means it's not currently listed for sale or rent on Zillow. This may be different from what's available on other websites or public sources.

