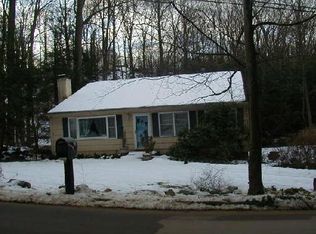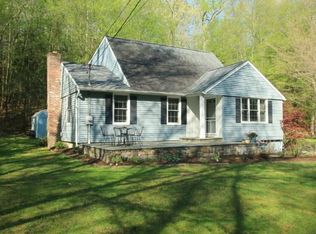Sold for $550,000
$550,000
17 Valley Field Road South, Newtown, CT 06482
3beds
2,250sqft
Single Family Residence
Built in 1968
0.67 Acres Lot
$606,600 Zestimate®
$244/sqft
$4,351 Estimated rent
Home value
$606,600
$576,000 - $637,000
$4,351/mo
Zestimate® history
Loading...
Owner options
Explore your selling options
What's special
Fully remodeled and ready for you! This home has just gone through an exhaustive renovation with all systems and surfaces updated & improved. New roof, new windows & doors, new kitchen, baths, flooring & trim, new plumbing, new heating - all new! Three Bedroom, three full baths renovated by skilled craftsmen - the fit & finish is spectacular. Large open living room & eat in kitchen anchor the main floor with en-suite main bedroom, two other bedrooms and another full bath. Lower level has an oversized family room, another full bath with laundry facilities and an office for that at-home work. Outside there's a large covered porch with an open deck off the back looking over a nice level yard. This home is located on a cul-de-sac road surrounded by million dollar homes - close to town, shops & great resturants but off the beaten path. You won't want to miss this one!
Zillow last checked: 8 hours ago
Listing updated: July 09, 2024 at 08:18pm
Listed by:
Chris Haggerty 203-948-8011,
Around Town Real Estate LLC 203-727-8621
Bought with:
Rob A. Dellaero, RES.0818453
Keller Williams Realty Prtnrs.
Source: Smart MLS,MLS#: 170567475
Facts & features
Interior
Bedrooms & bathrooms
- Bedrooms: 3
- Bathrooms: 3
- Full bathrooms: 3
Primary bedroom
- Features: Hardwood Floor
- Level: Main
Bedroom
- Features: Hardwood Floor
- Level: Main
Bedroom
- Features: Hardwood Floor
- Level: Main
Primary bathroom
- Features: Full Bath, Remodeled, Stall Shower, Tile Floor
- Level: Main
Bathroom
- Features: Full Bath, Remodeled, Tile Floor, Tub w/Shower
- Level: Main
Bathroom
- Features: Laundry Hookup, Remodeled, Stall Shower
- Level: Lower
Family room
- Features: Engineered Wood Floor, Wood Stove
- Level: Lower
Kitchen
- Features: Hardwood Floor, Kitchen Island, Quartz Counters, Remodeled
- Level: Main
Living room
- Features: French Doors, Hardwood Floor
- Level: Main
Office
- Features: Engineered Wood Floor
- Level: Lower
Heating
- Forced Air, Hydro Air, Bottle Gas, Propane
Cooling
- Central Air
Appliances
- Included: Gas Range, Range Hood, Refrigerator, Dishwasher, Tankless Water Heater
- Laundry: Lower Level
Features
- Windows: Thermopane Windows
- Basement: Full,Finished,Heated,Cooled
- Attic: Pull Down Stairs
- Has fireplace: No
Interior area
- Total structure area: 2,250
- Total interior livable area: 2,250 sqft
- Finished area above ground: 1,200
- Finished area below ground: 1,050
Property
Parking
- Total spaces: 1
- Parking features: Attached, Private, Paved, Asphalt
- Attached garage spaces: 1
- Has uncovered spaces: Yes
Features
- Patio & porch: Covered, Porch
- Exterior features: Sidewalk
Lot
- Size: 0.67 Acres
- Features: Open Lot, Cleared, Level
Details
- Parcel number: 205616
- Zoning: R-2
Construction
Type & style
- Home type: SingleFamily
- Architectural style: Ranch
- Property subtype: Single Family Residence
Materials
- Clapboard, Aluminum Siding
- Foundation: Concrete Perimeter, Raised
- Roof: Asphalt
Condition
- New construction: No
- Year built: 1968
Utilities & green energy
- Sewer: Septic Tank
- Water: Well
Green energy
- Energy efficient items: Thermostat, Windows
Community & neighborhood
Community
- Community features: Basketball Court, Golf, Health Club, Lake, Library, Medical Facilities, Park, Pool
Location
- Region: Sandy Hook
- Subdivision: Sandy Hook
Price history
| Date | Event | Price |
|---|---|---|
| 8/14/2025 | Listing removed | $599,000$266/sqft |
Source: | ||
| 7/11/2025 | Price change | $599,000-2.6%$266/sqft |
Source: | ||
| 6/10/2025 | Listed for sale | $615,000+11.8%$273/sqft |
Source: | ||
| 6/22/2023 | Sold | $550,000+12.5%$244/sqft |
Source: | ||
| 5/23/2023 | Contingent | $489,000$217/sqft |
Source: | ||
Public tax history
| Year | Property taxes | Tax assessment |
|---|---|---|
| 2025 | $7,765 +6.6% | $270,170 |
| 2024 | $7,286 +2.8% | $270,170 |
| 2023 | $7,089 +30.5% | $270,170 +72.4% |
Find assessor info on the county website
Neighborhood: Sandy Hook
Nearby schools
GreatSchools rating
- 7/10Hawley Elementary SchoolGrades: K-4Distance: 1.3 mi
- 7/10Newtown Middle SchoolGrades: 7-8Distance: 1.5 mi
- 9/10Newtown High SchoolGrades: 9-12Distance: 2.1 mi
Schools provided by the listing agent
- Middle: Newtown,Reed
- High: Newtown
Source: Smart MLS. This data may not be complete. We recommend contacting the local school district to confirm school assignments for this home.
Get pre-qualified for a loan
At Zillow Home Loans, we can pre-qualify you in as little as 5 minutes with no impact to your credit score.An equal housing lender. NMLS #10287.
Sell for more on Zillow
Get a Zillow Showcase℠ listing at no additional cost and you could sell for .
$606,600
2% more+$12,132
With Zillow Showcase(estimated)$618,732

