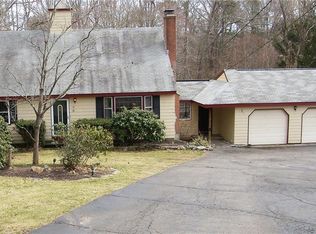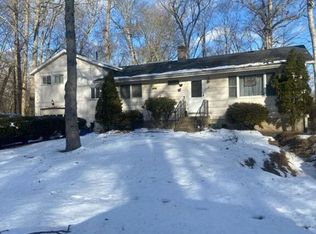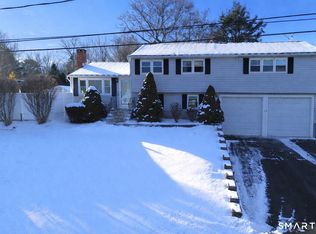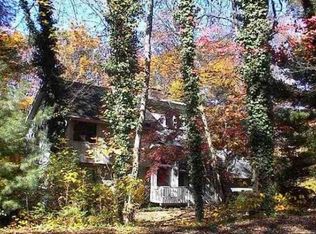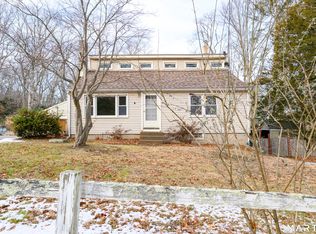So much more than just a raised ranch. Recent renovations added a custom kitchen with black-walnut butchers block countertops and living room with coffered ceilings, beautiful fireplace that overlooks a winding river below that cut through the property. The lower level has so many possibilities and could be converted into an independent in-law apartment. Walk to Peters Memorial Woods. Just a couple of miles from the town beach. More pictures are coming.
Accepting backups
$379,900
17 Valley Road, Clinton, CT 06413
4beds
1,624sqft
Est.:
Single Family Residence
Built in 1965
0.56 Acres Lot
$367,200 Zestimate®
$234/sqft
$-- HOA
What's special
Beautiful fireplaceIndependent in-law apartment
- 231 days |
- 99 |
- 5 |
Zillow last checked: 8 hours ago
Listing updated: January 02, 2026 at 09:07am
Listed by:
Rob Carter (203)654-0140,
William Raveis Real Estate 203-261-0028
Source: Smart MLS,MLS#: 24103766
Facts & features
Interior
Bedrooms & bathrooms
- Bedrooms: 4
- Bathrooms: 2
- Full bathrooms: 2
Primary bedroom
- Features: Hardwood Floor
- Level: Main
- Area: 144 Square Feet
- Dimensions: 12 x 12
Bedroom
- Features: Hardwood Floor
- Level: Main
- Area: 110 Square Feet
- Dimensions: 11 x 10
Bedroom
- Features: Hardwood Floor
- Level: Main
- Area: 110 Square Feet
- Dimensions: 11 x 10
Bedroom
- Level: Lower
Bathroom
- Level: Lower
Dining room
- Features: Remodeled, Balcony/Deck, Beamed Ceilings, Sliders, Hardwood Floor
- Level: Main
Family room
- Features: Fireplace, Patio/Terrace, Sliders, Concrete Floor
- Level: Lower
- Area: 361 Square Feet
- Dimensions: 19 x 19
Kitchen
- Features: Remodeled, Dining Area, Double-Sink, Hardwood Floor
- Level: Main
- Area: 66 Square Feet
- Dimensions: 6 x 11
Living room
- Features: Beamed Ceilings, Fireplace, Hardwood Floor
- Level: Main
- Area: 250 Square Feet
- Dimensions: 10 x 25
Heating
- Hot Water, Oil
Cooling
- Window Unit(s)
Appliances
- Included: Electric Range, Oven/Range, Refrigerator, Freezer, Washer, Dryer, Water Heater
- Laundry: Lower Level
Features
- Basement: Full
- Attic: Access Via Hatch
- Number of fireplaces: 2
Interior area
- Total structure area: 1,624
- Total interior livable area: 1,624 sqft
- Finished area above ground: 1,144
- Finished area below ground: 480
Property
Parking
- Total spaces: 3
- Parking features: None, Off Street, Driveway, Private, Circular Driveway, Gravel
- Has uncovered spaces: Yes
Lot
- Size: 0.56 Acres
- Features: Sloped
Details
- Parcel number: 945375
- Zoning: R-30
Construction
Type & style
- Home type: SingleFamily
- Architectural style: Ranch
- Property subtype: Single Family Residence
Materials
- Shingle Siding
- Foundation: Concrete Perimeter, Raised
- Roof: Asphalt
Condition
- New construction: No
- Year built: 1965
Utilities & green energy
- Sewer: Septic Tank
- Water: Well
- Utilities for property: Cable Available
Green energy
- Green verification: ENERGY STAR Certified Homes
Community & HOA
Community
- Subdivision: Lochwood
HOA
- Has HOA: No
Location
- Region: Clinton
Financial & listing details
- Price per square foot: $234/sqft
- Tax assessed value: $151,600
- Annual tax amount: $4,721
- Date on market: 6/13/2025
Estimated market value
$367,200
$349,000 - $386,000
$3,429/mo
Price history
Price history
| Date | Event | Price |
|---|---|---|
| 9/16/2025 | Price change | $379,900-5%$234/sqft |
Source: | ||
| 8/1/2025 | Price change | $399,900-5.9%$246/sqft |
Source: | ||
| 6/13/2025 | Listed for sale | $425,000+113.6%$262/sqft |
Source: | ||
| 3/3/2003 | Sold | $199,000+28.4%$123/sqft |
Source: | ||
| 6/9/2000 | Sold | $155,000$95/sqft |
Source: | ||
Public tax history
Public tax history
| Year | Property taxes | Tax assessment |
|---|---|---|
| 2025 | $4,721 +2.9% | $151,600 |
| 2024 | $4,587 +1.4% | $151,600 |
| 2023 | $4,522 | $151,600 |
Find assessor info on the county website
BuyAbility℠ payment
Est. payment
$2,578/mo
Principal & interest
$1843
Property taxes
$602
Home insurance
$133
Climate risks
Neighborhood: 06413
Nearby schools
GreatSchools rating
- 7/10Jared Eliot SchoolGrades: 5-8Distance: 0.9 mi
- 7/10The Morgan SchoolGrades: 9-12Distance: 1.3 mi
- 7/10Lewin G. Joel Jr. SchoolGrades: PK-4Distance: 0.9 mi
Schools provided by the listing agent
- High: Morgan
Source: Smart MLS. This data may not be complete. We recommend contacting the local school district to confirm school assignments for this home.
- Loading
