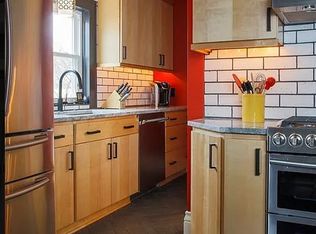Closed
$215,000
17 Varden St, Rochester, NY 14609
3beds
1,284sqft
Single Family Residence
Built in 1920
4,800.31 Square Feet Lot
$221,000 Zestimate®
$167/sqft
$2,032 Estimated rent
Maximize your home sale
Get more eyes on your listing so you can sell faster and for more.
Home value
$221,000
$206,000 - $239,000
$2,032/mo
Zestimate® history
Loading...
Owner options
Explore your selling options
What's special
Welcome to 17 Varden Street, a charming home in the heart of Rochester featuring timeless character throughout. Relax on the inviting covered front porch before stepping inside to admire the beautiful wood trim and hardwood floors throughout, adding warmth and style to every room. The layout offers a natural flow from the spacious living room to the dining room and into the eat-in kitchen, perfect for everyday living and entertaining. Enjoy the outdoors from the deck in the private backyard. Additional highlights include generously sized bedrooms and a newer roof, offering peace of mind for years to come. Don’t miss this opportunity to own a well-maintained home full of classic charm! Delayed Negotiations June 16th, at 12:00 PM
Zillow last checked: 8 hours ago
Listing updated: August 12, 2025 at 09:41am
Listed by:
Robert Piazza Palotto Robert@HighFallsSIR.com,
High Falls Sotheby's International
Bought with:
Marc Reali, 30RE1114760
Howard Hanna
Source: NYSAMLSs,MLS#: R1610026 Originating MLS: Rochester
Originating MLS: Rochester
Facts & features
Interior
Bedrooms & bathrooms
- Bedrooms: 3
- Bathrooms: 1
- Full bathrooms: 1
Heating
- Gas, Forced Air
Appliances
- Included: Dryer, Dishwasher, Electric Oven, Electric Range, Gas Water Heater, Microwave, Refrigerator, Washer
- Laundry: In Basement
Features
- Separate/Formal Dining Room, Entrance Foyer, Eat-in Kitchen, Separate/Formal Living Room, Natural Woodwork
- Flooring: Carpet, Hardwood, Tile, Varies
- Basement: Full
- Has fireplace: No
Interior area
- Total structure area: 1,284
- Total interior livable area: 1,284 sqft
Property
Parking
- Total spaces: 1
- Parking features: Detached, Garage
- Garage spaces: 1
Features
- Levels: Two
- Stories: 2
- Patio & porch: Open, Porch
- Exterior features: Blacktop Driveway, Fully Fenced
- Fencing: Full
Lot
- Size: 4,800 sqft
- Dimensions: 40 x 120
- Features: Near Public Transit, Rectangular, Rectangular Lot, Residential Lot
Details
- Parcel number: 26140010747000010290000000
- Special conditions: Standard
Construction
Type & style
- Home type: SingleFamily
- Architectural style: Colonial,Two Story
- Property subtype: Single Family Residence
Materials
- Vinyl Siding, Copper Plumbing
- Foundation: Block
Condition
- Resale
- Year built: 1920
Utilities & green energy
- Electric: Circuit Breakers
- Sewer: Connected
- Water: Connected, Public
- Utilities for property: Sewer Connected, Water Connected
Community & neighborhood
Location
- Region: Rochester
- Subdivision: J W Gage Realty Co
Other
Other facts
- Listing terms: Cash,Conventional,FHA,VA Loan
Price history
| Date | Event | Price |
|---|---|---|
| 7/23/2025 | Sold | $215,000+26.5%$167/sqft |
Source: | ||
| 6/18/2025 | Pending sale | $169,900$132/sqft |
Source: | ||
| 6/9/2025 | Listed for sale | $169,900+61.8%$132/sqft |
Source: | ||
| 1/19/2018 | Sold | $105,000+5.1%$82/sqft |
Source: | ||
| 12/12/2017 | Pending sale | $99,900$78/sqft |
Source: Greater Rochester #R1083627 Report a problem | ||
Public tax history
| Year | Property taxes | Tax assessment |
|---|---|---|
| 2024 | -- | $181,200 +57.6% |
| 2023 | -- | $115,000 |
| 2022 | -- | $115,000 |
Find assessor info on the county website
Neighborhood: Beechwood
Nearby schools
GreatSchools rating
- 2/10School 33 AudubonGrades: PK-6Distance: 0.4 mi
- 2/10Northwest College Preparatory High SchoolGrades: 7-9Distance: 0.7 mi
- 2/10East High SchoolGrades: 9-12Distance: 0.8 mi
Schools provided by the listing agent
- District: Rochester
Source: NYSAMLSs. This data may not be complete. We recommend contacting the local school district to confirm school assignments for this home.
