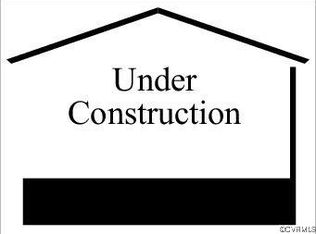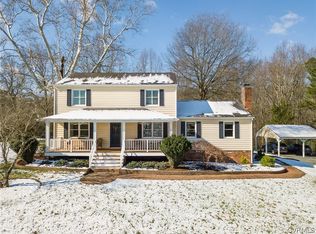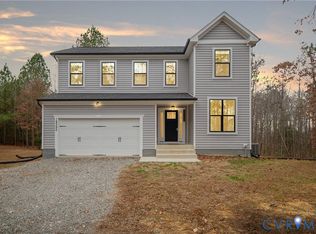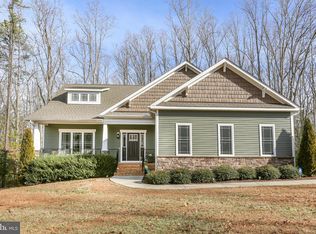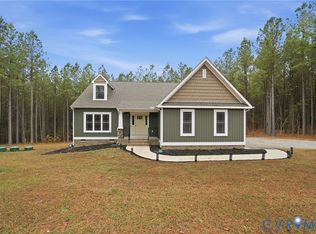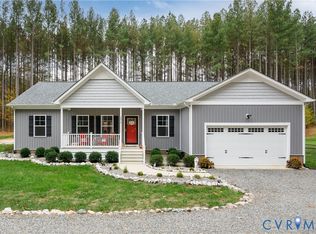NEW CONSTRUCTION on 2.4 acres less than 25 minutes to Short Pump! The Ryleigh Plan is a two-story home with 2311 square feet, 2 car garage, 4 bedrooms, 2.5. baths, flex room, laundry room, and a mudroom! The kitchen is styled with shaker style cabinets, granite countertops, island, pantry, and stainless-steel appliances. First floor features Revwood throughout and an open staircase to the 2nd floor. 2nd floor includes spacious Owner Bedroom, large walk-in closet, and bathroom with shower and semi-frameless glass door, and includes a double bowl vanity with cultured marble top. Exterior finishes include low maintenance vinyl siding, country style front porch, with rear deck. STAR LINK available. Ability to choose finishes! Renderings/artists design and/or photos represent the floorplan but exact finishes/specifications included may vary per Included Features. Elevation A & side load garage included. HOME IS TO BE BUILT.
Pending
$534,950
17 Vontay Rd, Maidens, VA 23102
4beds
2,311sqft
Est.:
Single Family Residence
Built in 2025
2.4 Acres Lot
$533,300 Zestimate®
$231/sqft
$-- HOA
What's special
- 51 days |
- 19 |
- 0 |
Zillow last checked: 8 hours ago
Listing updated: June 17, 2025 at 06:21pm
Listed by:
Amanda Duke 804-366-5640,
First Choice Realty
Source: CVRMLS,MLS#: 2512089 Originating MLS: Central Virginia Regional MLS
Originating MLS: Central Virginia Regional MLS
Facts & features
Interior
Bedrooms & bathrooms
- Bedrooms: 4
- Bathrooms: 3
- Full bathrooms: 2
- 1/2 bathrooms: 1
Primary bedroom
- Level: Second
- Dimensions: 16.7 x 14.0
Bedroom 2
- Level: Second
- Dimensions: 11.4 x 10.5
Bedroom 3
- Level: Second
- Dimensions: 12.0 x 12.0
Bedroom 4
- Level: Second
- Dimensions: 12.4 x 12.4
Additional room
- Description: Flex Room
- Level: First
- Dimensions: 14.0 x 14.0
Family room
- Level: First
- Dimensions: 18.7 x 17.7
Other
- Description: Tub & Shower
- Level: Second
Half bath
- Level: First
Kitchen
- Level: First
- Dimensions: 12.11 x 11.0
Heating
- Electric, Heat Pump, Zoned
Cooling
- Heat Pump, Zoned
Appliances
- Included: Dishwasher, Electric Cooking, Electric Water Heater, Microwave
Features
- Granite Counters, High Ceilings
- Flooring: Partially Carpeted, Vinyl
- Basement: Crawl Space
- Attic: Pull Down Stairs
- Number of fireplaces: 1
- Fireplace features: Gas
Interior area
- Total interior livable area: 2,311 sqft
- Finished area above ground: 2,311
- Finished area below ground: 0
Video & virtual tour
Property
Parking
- Total spaces: 2
- Parking features: Attached, Garage, Off Street
- Attached garage spaces: 2
Features
- Levels: Two
- Stories: 2
- Patio & porch: Front Porch, Deck, Porch
- Exterior features: Deck, Porch
- Pool features: None
- Fencing: None
Lot
- Size: 2.4 Acres
- Features: Wooded
Details
- Parcel number: 103 16
- Zoning description: A-1
- Special conditions: Corporate Listing
Construction
Type & style
- Home type: SingleFamily
- Architectural style: Two Story
- Property subtype: Single Family Residence
Materials
- Drywall, Vinyl Siding, Wood Siding
- Roof: Asphalt
Condition
- New Construction
- New construction: Yes
- Year built: 2025
Utilities & green energy
- Sewer: Septic Tank
- Water: Well
Community & HOA
Community
- Features: Home Owners Association
- Subdivision: None
HOA
- Has HOA: Yes
- Services included: Association Management
Location
- Region: Maidens
Financial & listing details
- Price per square foot: $231/sqft
- Tax assessed value: $550,000
- Annual tax amount: $4,650
- Date on market: 12/5/2025
- Ownership: Corporate
- Ownership type: Corporation
Estimated market value
$533,300
$507,000 - $560,000
$3,207/mo
Price history
Price history
| Date | Event | Price |
|---|---|---|
| 6/18/2025 | Pending sale | $534,950$231/sqft |
Source: | ||
| 5/2/2025 | Listed for sale | $534,950$231/sqft |
Source: | ||
Public tax history
Public tax history
Tax history is unavailable.BuyAbility℠ payment
Est. payment
$3,085/mo
Principal & interest
$2595
Property taxes
$303
Home insurance
$187
Climate risks
Neighborhood: 23102
Nearby schools
GreatSchools rating
- 6/10South Anna Elementary SchoolGrades: PK-5Distance: 5.5 mi
- 6/10Liberty Middle SchoolGrades: 6-8Distance: 12.6 mi
- 4/10Patrick Henry High SchoolGrades: 9-12Distance: 12.6 mi
Schools provided by the listing agent
- Elementary: Jouett
- Middle: Louisa
- High: Louisa
Source: CVRMLS. This data may not be complete. We recommend contacting the local school district to confirm school assignments for this home.
