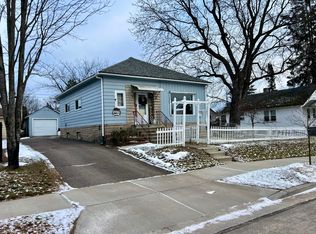Sold for $215,000
$215,000
17 W Itasca St, Rhinelander, WI 54501
3beds
1,200sqft
Single Family Residence
Built in 1967
6,229 Square Feet Lot
$232,300 Zestimate®
$179/sqft
$1,444 Estimated rent
Home value
$232,300
Estimated sales range
Not available
$1,444/mo
Zestimate® history
Loading...
Owner options
Explore your selling options
What's special
Meticulously maintained ranch home offers comfort, convenience, and a lot of bang for your buck! Newer concrete driveway, fully fenced in yard, and beautifully landscaped yard welcomes you. Inside you'll find cathedral ceilings, lots of natural light, and inviting floor plan with the open kitchen and dining area flowing into the living room. The primary bedroom features a half bath. There are 2 more bedrooms and full bath. The full unfinished basement has laundry hookups and offers the opportunity to add more living space. The owners have made many improvements to the property including a new concrete driveway, added support beams to basement foundation, mini split air conditioning, new front door, landscaping, fence, new microwave and refrigerator, new toilets, 7x7 storage shed, 30-amp outlet on garage for camper, exterior garage light, and more! Wooden workbench/cabinets in garage are included. Call today!
Zillow last checked: 8 hours ago
Listing updated: July 09, 2025 at 04:24pm
Listed by:
SHARON PAPAPETRU 715-401-0765,
KEY INSIGHT, LLC
Bought with:
HEIDI KRUSENSTERNA
CENTURY 21 BURKETT - THREE LKS
Source: GNMLS,MLS#: 206509
Facts & features
Interior
Bedrooms & bathrooms
- Bedrooms: 3
- Bathrooms: 2
- Full bathrooms: 1
- 1/2 bathrooms: 1
Primary bedroom
- Level: First
- Dimensions: 11'6x17'4
Bedroom
- Level: First
- Dimensions: 8'2x10'9
Bedroom
- Level: First
- Dimensions: 14x11'6
Bathroom
- Level: First
Bathroom
- Level: First
Dining room
- Level: First
- Dimensions: 11x11'7
Kitchen
- Level: First
- Dimensions: 11'6x14'7
Living room
- Level: First
- Dimensions: 18'8x11'5
Heating
- Hot Water, Natural Gas
Cooling
- Wall/Window Unit(s)
Appliances
- Included: Built-In Oven, Cooktop, Dishwasher, Gas Water Heater, Microwave
- Laundry: Washer Hookup, In Basement
Features
- Cathedral Ceiling(s), High Ceilings, Bath in Primary Bedroom, Vaulted Ceiling(s)
- Flooring: Carpet, Ceramic Tile, Vinyl
- Basement: Full,Interior Entry
- Has fireplace: No
- Fireplace features: None
Interior area
- Total structure area: 1,200
- Total interior livable area: 1,200 sqft
- Finished area above ground: 1,200
- Finished area below ground: 0
Property
Parking
- Total spaces: 2
- Parking features: Garage, Two Car Garage
- Garage spaces: 2
Features
- Levels: One
- Stories: 1
- Patio & porch: Patio
- Exterior features: Fence, Landscaping, Patio, Paved Driveway
- Fencing: Yard Fenced
- Frontage length: 0
Lot
- Size: 6,229 sqft
- Features: Level
Details
- Parcel number: 2760108680000
- Zoning description: Residential
Construction
Type & style
- Home type: SingleFamily
- Architectural style: Ranch,One Story
- Property subtype: Single Family Residence
Materials
- Composite Siding, Modular/Prefab, Masonite
- Foundation: Block
- Roof: Composition,Shingle
Condition
- Year built: 1967
Utilities & green energy
- Electric: Circuit Breakers
- Sewer: Public Sewer
- Water: Public
- Utilities for property: Electricity Available, Natural Gas Available
Community & neighborhood
Community
- Community features: Shopping
Location
- Region: Rhinelander
- Subdivision: South Park Add
Other
Other facts
- Ownership: Fee Simple
Price history
| Date | Event | Price |
|---|---|---|
| 5/31/2024 | Sold | $215,000$179/sqft |
Source: | ||
| 5/1/2024 | Contingent | $215,000$179/sqft |
Source: | ||
| 4/30/2024 | Listed for sale | $215,000+89.9%$179/sqft |
Source: | ||
| 10/4/2019 | Sold | $113,225-5.3%$94/sqft |
Source: | ||
| 9/30/2019 | Pending sale | $119,500$100/sqft |
Source: PINE POINT REALTY #179829 Report a problem | ||
Public tax history
| Year | Property taxes | Tax assessment |
|---|---|---|
| 2024 | $1,600 +6% | $83,900 |
| 2023 | $1,510 +5.9% | $83,900 |
| 2022 | $1,425 -27.3% | $83,900 |
Find assessor info on the county website
Neighborhood: 54501
Nearby schools
GreatSchools rating
- 5/10Central Elementary SchoolGrades: PK-5Distance: 1 mi
- 5/10James Williams Middle SchoolGrades: 6-8Distance: 1.6 mi
- 6/10Rhinelander High SchoolGrades: 9-12Distance: 1.5 mi
Schools provided by the listing agent
- Middle: ON J. Williams
- High: ON Rhinelander
Source: GNMLS. This data may not be complete. We recommend contacting the local school district to confirm school assignments for this home.
Get pre-qualified for a loan
At Zillow Home Loans, we can pre-qualify you in as little as 5 minutes with no impact to your credit score.An equal housing lender. NMLS #10287.
